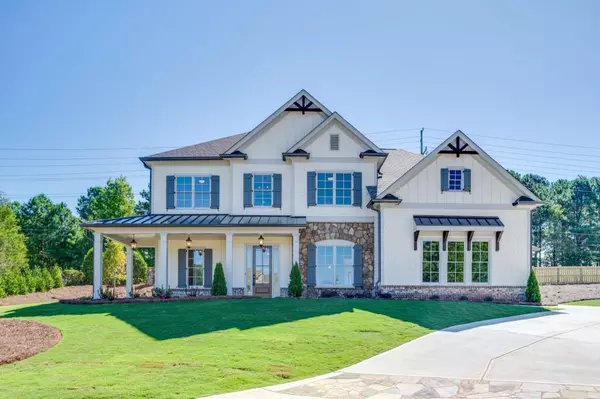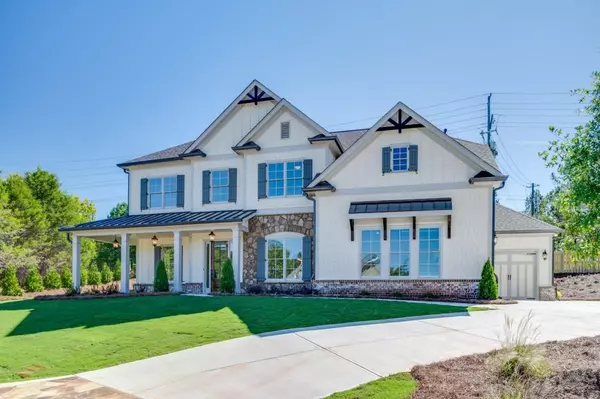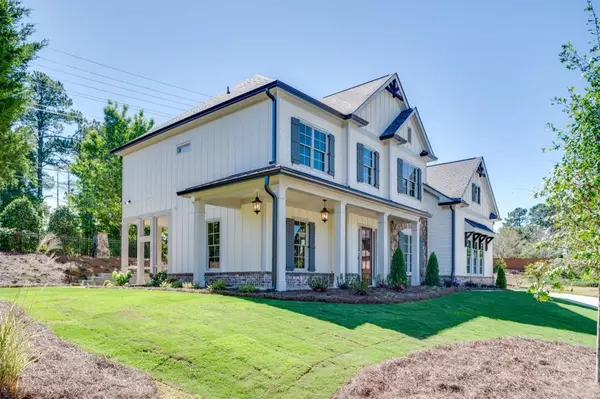For more information regarding the value of a property, please contact us for a free consultation.
805 Dempsey CT Marietta, GA 30064
Want to know what your home might be worth? Contact us for a FREE valuation!

Our team is ready to help you sell your home for the highest possible price ASAP
Key Details
Sold Price $850,000
Property Type Single Family Home
Sub Type Single Family Residence
Listing Status Sold
Purchase Type For Sale
Square Footage 3,425 sqft
Price per Sqft $248
Subdivision Ellis Farm
MLS Listing ID 7126406
Sold Date 12/20/22
Style Traditional
Bedrooms 5
Full Baths 4
Construction Status New Construction
HOA Y/N No
Year Built 2022
Annual Tax Amount $1,214
Tax Year 2021
Lot Size 0.460 Acres
Acres 0.46
Property Description
New construction in a well established neighborhood! This beautiful home stands out on a corner lot in a charming cul-de-sac where you are surrounded on all sides by privacy. Expertly finished hardwoods great you as you enter the Foyer and flow throughout the entirety of the home. Once in the Living Room you are met with 14ft beamed ceilings and a brick surround fireplace that continues to the ceiling. The open concept Kitchen is welcoming with white cabinets, stone counter-tops and a giant walk-in Pantry that can be closed off by a charming sliding barn door. Other features include a large Screened Porch off of the Living Room, a separate Grilling Patio off of the Kitchen, an Office (or Bedroom) on the main level complete with a Full Bath, a walk-through Butlers Pantry with a beverage fridge, Dining Room, a three car Garage and a Mud Room with built in cubbies. Upstairs lies the spacious Primary Bedroom with large Bathroom complete with a soaking tub and an over-sized closet. Conveniently located outside of the Primary Bedroom is the Laundry Room and flowing down the long and open hallway you find three Bedrooms, a Playroom or Study nook and a huge second Living Room. Located near restaurants, shopping and walking/hiking trails. The Builder has left a few items for the Buyer to customize to their taste, come make this home yours today.
Location
State GA
County Cobb
Lake Name None
Rooms
Bedroom Description Oversized Master
Other Rooms None
Basement None
Main Level Bedrooms 1
Dining Room Butlers Pantry, Seats 12+
Interior
Interior Features Beamed Ceilings, Double Vanity, Entrance Foyer, High Ceilings 9 ft Upper, High Ceilings 10 ft Main, Tray Ceiling(s)
Heating Central, Natural Gas, Zoned
Cooling Central Air, Zoned
Flooring Carpet, Ceramic Tile, Hardwood
Fireplaces Number 1
Fireplaces Type Gas Starter, Living Room
Window Features None
Appliance Dishwasher, Disposal, Gas Cooktop, Microwave
Laundry Laundry Room, Upper Level
Exterior
Exterior Feature Other
Parking Features Driveway, Garage, Garage Door Opener, Garage Faces Side, Kitchen Level, Level Driveway, On Street
Garage Spaces 3.0
Fence Back Yard
Pool None
Community Features Homeowners Assoc, Near Schools, Near Shopping, Near Trails/Greenway, Pool, Sidewalks, Street Lights
Utilities Available Cable Available, Electricity Available, Natural Gas Available, Phone Available, Sewer Available, Underground Utilities, Water Available
Waterfront Description None
View City
Roof Type Metal, Ridge Vents, Shingle
Street Surface Asphalt
Accessibility None
Handicap Access None
Porch Covered, Front Porch, Patio, Rear Porch, Screened, Side Porch
Total Parking Spaces 3
Building
Lot Description Back Yard, Corner Lot, Cul-De-Sac, Front Yard, Landscaped, Level
Story Two
Foundation None
Sewer Public Sewer
Water Public
Architectural Style Traditional
Level or Stories Two
Structure Type Brick 3 Sides, Cement Siding, Stone
New Construction No
Construction Status New Construction
Schools
Elementary Schools Cheatham Hill
Middle Schools Lovinggood
High Schools Hillgrove
Others
Senior Community no
Restrictions true
Tax ID 19011900480
Financing no
Special Listing Condition None
Read Less

Bought with Keller Williams Buckhead
GET MORE INFORMATION




