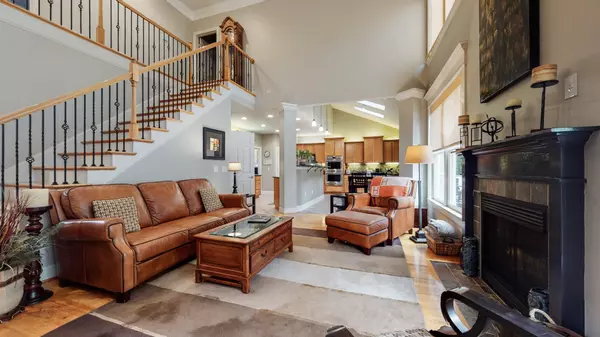For more information regarding the value of a property, please contact us for a free consultation.
6040 Woodland Hills Dr Nashville, TN 37211
Want to know what your home might be worth? Contact us for a FREE valuation!

Our team is ready to help you sell your home for the highest possible price ASAP
Key Details
Sold Price $865,000
Property Type Single Family Home
Sub Type Single Family Residence
Listing Status Sold
Purchase Type For Sale
Square Footage 4,678 sqft
Price per Sqft $184
Subdivision Mountain View
MLS Listing ID 2401012
Sold Date 12/27/22
Bedrooms 7
Full Baths 5
Half Baths 1
HOA Fees $50/mo
HOA Y/N Yes
Year Built 2004
Annual Tax Amount $4,822
Lot Size 0.450 Acres
Acres 0.45
Lot Dimensions 117 X 159
Property Description
Relax in this peaceful retreat while enjoying the nearby conveniences you need. Welcome to 6040 Woodland Hills Drive. This beautiful all brick home is located on a cul-de-sac and features a home theater, laundry rooms on the main & second level, saferoom, intercom system, playroom/flex room, ample storage, and basement level workshop. Several BR/flex spaces perfect for home office, craft room, home gym and more. Sip your coffee, enjoy dinner and take in the views from the freshly painted deck. Host a movie night for friends and family in your home theater. Two story windows allow natural light to spill into the home making it warm and inviting. The back yard is fenced and ready for your green thumb. Easy commute to Nashville, Brentwood and Franklin. Must see to appreciate!
Location
State TN
County Davidson County
Rooms
Main Level Bedrooms 1
Interior
Interior Features Ceiling Fan(s), Intercom, Storage, Utility Connection, Walk-In Closet(s)
Heating Central
Cooling Central Air
Flooring Carpet, Finished Wood, Tile
Fireplaces Number 2
Fireplace Y
Appliance Dishwasher, Disposal, Microwave
Exterior
Garage Spaces 3.0
Waterfront false
View Y/N false
Parking Type Attached - Side
Private Pool false
Building
Story 3
Sewer Sewer Available
Water Public
Structure Type Brick
New Construction false
Schools
Elementary Schools Granbery Elementary
Middle Schools William Henry Oliver Middle School
High Schools John Overton Comp High School
Others
Senior Community false
Read Less

© 2024 Listings courtesy of RealTrac as distributed by MLS GRID. All Rights Reserved.
GET MORE INFORMATION




