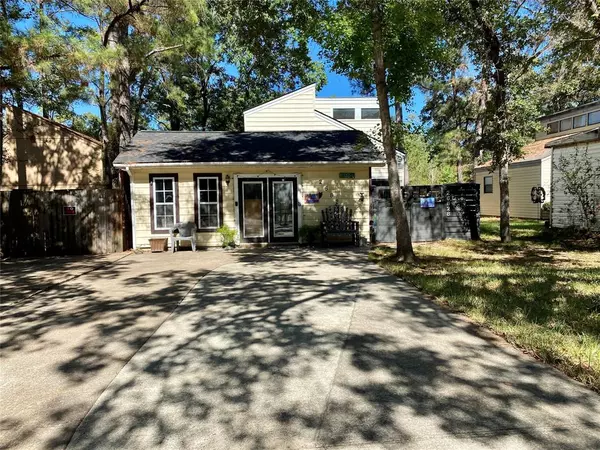For more information regarding the value of a property, please contact us for a free consultation.
26628 Quail CT Huntsville, TX 77320
Want to know what your home might be worth? Contact us for a FREE valuation!

Our team is ready to help you sell your home for the highest possible price ASAP
Key Details
Property Type Single Family Home
Listing Status Sold
Purchase Type For Sale
Square Footage 1,040 sqft
Price per Sqft $125
Subdivision Waterwood
MLS Listing ID 91142042
Sold Date 12/27/22
Style Contemporary/Modern
Bedrooms 3
Full Baths 2
HOA Fees $62/ann
HOA Y/N 1
Year Built 1977
Annual Tax Amount $2,580
Tax Year 2022
Lot Size 5,036 Sqft
Acres 0.1156
Property Description
How about a super cute, even sassy, house close to Lake Livingston within the Waterwood subdivision? Check out this adorable house with a 400+ sq ft guest suite. The main house and converted garage share a fenced-in courtyard area with a mosaic sidewalk, concrete fountain, and screened-in porch. Brightly colored walls and splashes of rock and tile are artistically placed throughout the home, as colorful accents perfectly fitting for this eclectic house. Enjoy a peaceful evening in the sun-room, on the screened-in front porch, or in the courtyard area listening to the soothing sounds of the fountain. The top-of-the-line stainless LG refrigerator (with icemaker in freezer and in-door water dispenser) and microwave stay! AC replaced in 2020 and the breaker panel was replaced in 2022. See more descriptions in the photos for lots more info on this unique, one-of-a-kind home. Home is occupied so please allow one hour to notify occupants.
Location
State TX
County San Jacinto
Area Lake Livingston Area
Rooms
Bedroom Description Primary Bed - 2nd Floor
Other Rooms 1 Living Area, Kitchen/Dining Combo, Living Area - 1st Floor, Living/Dining Combo, Quarters/Guest House, Sun Room
Den/Bedroom Plus 3
Kitchen Kitchen open to Family Room, Pantry
Interior
Interior Features High Ceiling, Refrigerator Included
Heating Central Electric
Cooling Central Electric
Flooring Laminate, Tile, Wood
Exterior
Garage Description Double-Wide Driveway
Roof Type Composition
Street Surface Concrete,Curbs
Private Pool No
Building
Lot Description Cleared, Cul-De-Sac, In Golf Course Community, Subdivision Lot
Faces West
Story 2
Foundation Slab
Lot Size Range 0 Up To 1/4 Acre
Sewer Public Sewer
Water Public Water, Water District
Structure Type Vinyl
New Construction No
Schools
Elementary Schools James Street Elementary School
Middle Schools Lincoln Junior High School
High Schools Coldspring-Oakhurst High School
School District 101 - Coldspring-Oakhurst Consolidated
Others
HOA Fee Include Courtesy Patrol,Grounds,On Site Guard,Other,Recreational Facilities
Restrictions Deed Restrictions,Restricted
Tax ID 66144
Ownership Full Ownership
Energy Description Ceiling Fans
Acceptable Financing Cash Sale, Conventional
Tax Rate 2.3654
Disclosures Mud, Sellers Disclosure
Listing Terms Cash Sale, Conventional
Financing Cash Sale,Conventional
Special Listing Condition Mud, Sellers Disclosure
Read Less

Bought with Berkshire Hathaway HomeServices Premier Properties
GET MORE INFORMATION




