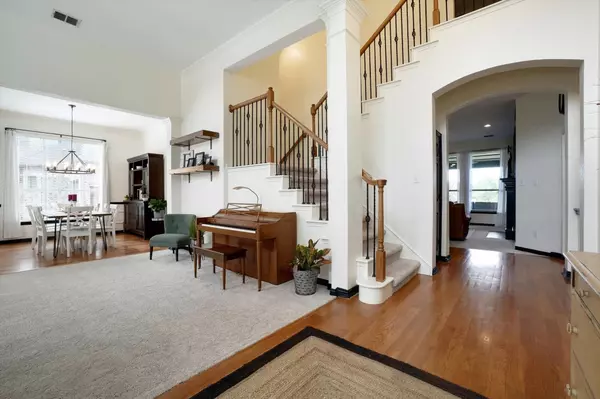For more information regarding the value of a property, please contact us for a free consultation.
4413 Young Drive Carrollton, TX 75010
Want to know what your home might be worth? Contact us for a FREE valuation!

Our team is ready to help you sell your home for the highest possible price ASAP
Key Details
Property Type Single Family Home
Sub Type Single Family Residence
Listing Status Sold
Purchase Type For Sale
Square Footage 3,916 sqft
Price per Sqft $204
Subdivision Coyote Ridge Ph Ii
MLS Listing ID 20203040
Sold Date 12/26/22
Style Traditional
Bedrooms 4
Full Baths 4
HOA Fees $14
HOA Y/N Mandatory
Year Built 2005
Annual Tax Amount $14,902
Lot Size 0.376 Acres
Acres 0.376
Property Description
Golf course views from your 2nd-story balcony! This delightful 4-bdrm, 4-bthrm home is perfectly situated on 0.37-acre, along the lush Coyote Ridge golf course. Step from the welcome mat into an interior embrace that includes a stately entryway, natural light, stylish fixtures, & a cozy gas fireplace in the living room. Savor culinary promise in the roomy, stylish kitchen, with natural light, granite, SS appliances, dble ovens, 5 burner gas cooktop, & breakfast bar. More than simply calm, the main-floor primary bdrm includes a walk-in closet, linen closet, sitting space, & a private bath with a separate tub & shower. The other 3 bdrms, situated on the second floor for privacy, are spacious with walk-in closets. Other features include a home office or 5th bdrm, game room, media room, & attached 3-car garage. The exterior includes an extensive back porch with a stone fire pit & outdoor kitchen. The property is easily driveable to shopping, restaurants, & entertainment at the Grandscape.
Location
State TX
County Denton
Direction From 121 go west on Hebron, right on Fairway Dr, Right on Reata, Left on Rice, left on Adams, Right on Young Dr
Rooms
Dining Room 2
Interior
Interior Features Built-in Features, Cable TV Available, Decorative Lighting, Double Vanity, Eat-in Kitchen, Granite Counters, High Speed Internet Available, Kitchen Island, Open Floorplan, Pantry, Walk-In Closet(s)
Heating Central
Cooling Central Air
Flooring Carpet, Tile, Wood
Fireplaces Number 2
Fireplaces Type Family Room, Outside
Appliance Built-in Gas Range, Dishwasher, Disposal, Electric Oven, Gas Cooktop, Ice Maker, Microwave, Double Oven
Heat Source Central
Laundry Utility Room, Full Size W/D Area
Exterior
Exterior Feature Attached Grill, Awning(s), Balcony, Barbecue, Covered Deck, Covered Patio/Porch, Gas Grill, Rain Gutters, Lighting, Outdoor Grill, Outdoor Kitchen, Outdoor Living Center
Garage Spaces 3.0
Fence Wood, Wrought Iron
Utilities Available City Sewer, City Water, Concrete, Curbs, Electricity Connected, Individual Gas Meter, Individual Water Meter, Sidewalk, Underground Utilities
Roof Type Composition
Parking Type 2-Car Single Doors, Garage, Garage Door Opener, Garage Faces Side
Garage Yes
Building
Lot Description Landscaped, Lrg. Backyard Grass, On Golf Course, Sprinkler System, Subdivision
Story Two
Foundation Slab
Structure Type Brick,Rock/Stone
Schools
Elementary Schools Coyote Ridge
School District Lewisville Isd
Others
Ownership See offer Instructions
Financing Conventional
Read Less

©2024 North Texas Real Estate Information Systems.
Bought with Lacie Radoncic • MTX Realty, LLC
GET MORE INFORMATION




