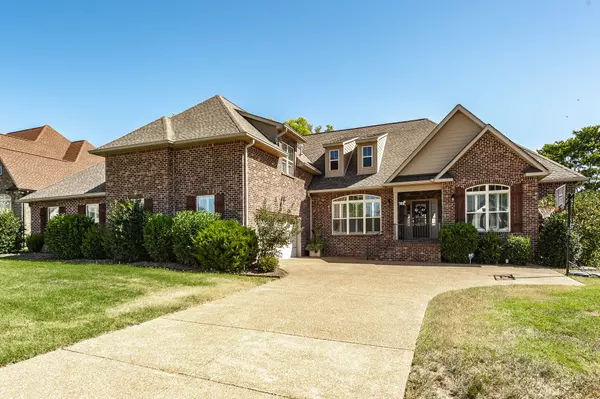For more information regarding the value of a property, please contact us for a free consultation.
1048 Luxborough Dr Hendersonville, TN 37075
Want to know what your home might be worth? Contact us for a FREE valuation!

Our team is ready to help you sell your home for the highest possible price ASAP
Key Details
Sold Price $835,000
Property Type Single Family Home
Sub Type Single Family Residence
Listing Status Sold
Purchase Type For Sale
Square Footage 3,277 sqft
Price per Sqft $254
Subdivision Somerset Downs
MLS Listing ID 2453365
Sold Date 12/29/22
Bedrooms 4
Full Baths 3
Half Baths 1
HOA Fees $39/mo
HOA Y/N Yes
Year Built 2017
Annual Tax Amount $3,162
Lot Size 0.310 Acres
Acres 0.31
Property Description
Remarkable custom upgrades in this stunning home in Somerset Downs. Open living concept with formal dining room. Hardwood floors in main living areas. 4 bedrooms, 3.5 baths, dining room, & office on main level. Custom plantation shutters throughout. Oversized closets throughout & custom closet in primary suite with maximum storage & custom shoe racking. Bonus room with wet bar, full bathroom, & 2nd office space located on the 2n level. Security cameras & system throughout. Walk in storage areas. Fenced backyard with in-ground pool. Irrigation-front & back yards. Encapsulated crawl space with dehumidifier...4 car tandem garage with wall added (used as a game room). Wall can be removed.
Location
State TN
County Sumner County
Rooms
Main Level Bedrooms 3
Interior
Interior Features Ceiling Fan(s), Dehumidifier, Extra Closets, Storage, Walk-In Closet(s)
Heating Central, Natural Gas
Cooling Central Air, Electric
Flooring Carpet, Finished Wood, Tile
Fireplaces Number 1
Fireplace Y
Appliance Dishwasher, Disposal, Microwave
Exterior
Exterior Feature Garage Door Opener, Irrigation System
Garage Spaces 4.0
Pool In Ground
Waterfront false
View Y/N false
Roof Type Asphalt
Parking Type Attached, Aggregate
Private Pool true
Building
Lot Description Level
Story 2
Sewer Public Sewer
Water Public
Structure Type Brick, Vinyl Siding
New Construction false
Schools
Elementary Schools Beech Elementary
Middle Schools Hunter Middle School
High Schools Beech Sr High School
Others
Senior Community false
Read Less

© 2024 Listings courtesy of RealTrac as distributed by MLS GRID. All Rights Reserved.
GET MORE INFORMATION




