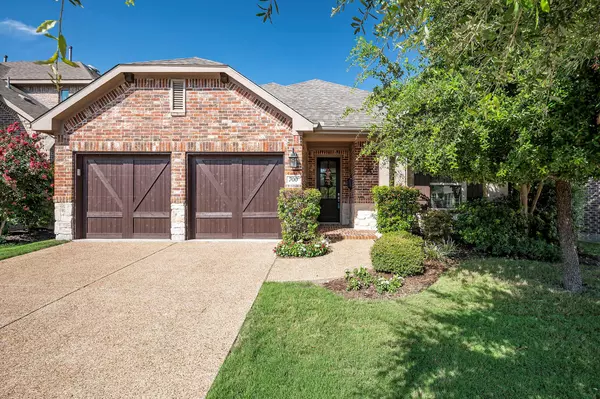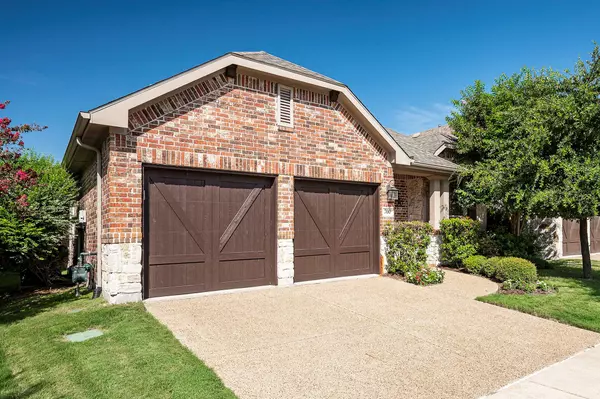For more information regarding the value of a property, please contact us for a free consultation.
700 Warwick Boulevard Lewisville, TX 75056
Want to know what your home might be worth? Contact us for a FREE valuation!

Our team is ready to help you sell your home for the highest possible price ASAP
Key Details
Property Type Single Family Home
Sub Type Single Family Residence
Listing Status Sold
Purchase Type For Sale
Square Footage 2,198 sqft
Price per Sqft $259
Subdivision Castle Hills Ph 8 Sec A
MLS Listing ID 20165112
Sold Date 10/27/22
Style Traditional
Bedrooms 4
Full Baths 2
Half Baths 1
HOA Fees $76/ann
HOA Y/N Mandatory
Year Built 2015
Annual Tax Amount $9,676
Lot Size 5,793 Sqft
Acres 0.133
Property Description
Exciting Buyer Opportunity to own a 1-Story 4 Bedrm (one of which makes a great office), 2.5 bath Highland Home in centrally located Castle Hills!
Wood flooring greets you in entryway and flows through to dining, kitchen, breakfast and family rooms while making all these spaces very open to each other. Island Kitchen features SS appliances, Granite countertops, breakfast bar, gas cooktop, ample prep space and lots of cabinets while breakfast room provides a second pantry. Large family room has stone and brick hearth fireplace and loads of natural light. Next step into Master bedroom with ensuite bath boasting gorgeous Granite topped vanities and tiled shower, separate tub, huge closet and dual sinks. Spacious Utility room has room for a freezer or hampers,etc. Two car garage has plumbing available for sink addition.
Backyard with covered patio offers a great area for outdoor cooking and entertaining!
Check out all the exciting events and amenities that Castle hills has to offer!
Location
State TX
County Denton
Community Community Pool, Park, Playground, Sidewalks
Direction Use GPS
Rooms
Dining Room 2
Interior
Interior Features Cable TV Available, Chandelier, Decorative Lighting, Eat-in Kitchen, Granite Counters, High Speed Internet Available, Kitchen Island, Open Floorplan, Pantry, Walk-In Closet(s)
Heating Central, Natural Gas
Cooling Ceiling Fan(s), Central Air, Electric
Flooring Carpet, Ceramic Tile, Wood
Fireplaces Number 1
Fireplaces Type Brick, Gas
Appliance Dishwasher, Disposal, Electric Oven, Gas Cooktop, Microwave, Plumbed For Gas in Kitchen
Heat Source Central, Natural Gas
Laundry Electric Dryer Hookup, Utility Room, Full Size W/D Area, Washer Hookup
Exterior
Garage Spaces 2.0
Fence Wood
Community Features Community Pool, Park, Playground, Sidewalks
Utilities Available Cable Available, Co-op Electric, Concrete, Curbs, Sidewalk, Underground Utilities
Roof Type Composition
Garage Yes
Building
Lot Description Few Trees, Interior Lot, Landscaped, Sprinkler System, Subdivision
Story One
Foundation Slab
Structure Type Brick
Schools
School District Lewisville Isd
Others
Ownership See Tax Rolls
Acceptable Financing Cash, Conventional, Not Assumable
Listing Terms Cash, Conventional, Not Assumable
Financing Conventional
Read Less

©2024 North Texas Real Estate Information Systems.
Bought with Salman Nanji • Ultima Gold REALTORS
GET MORE INFORMATION




