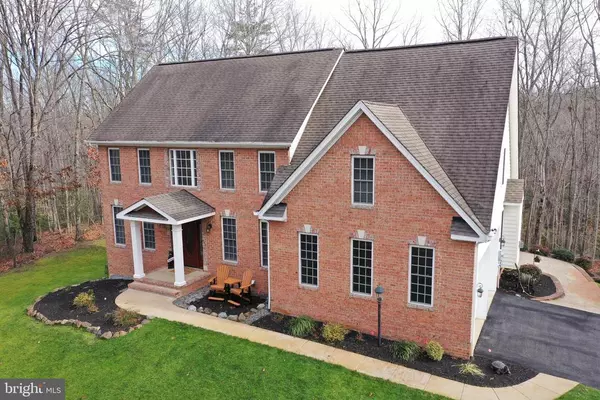For more information regarding the value of a property, please contact us for a free consultation.
8300 E HARRISON CT Fredericksburg, VA 22407
Want to know what your home might be worth? Contact us for a FREE valuation!

Our team is ready to help you sell your home for the highest possible price ASAP
Key Details
Sold Price $575,000
Property Type Single Family Home
Sub Type Detached
Listing Status Sold
Purchase Type For Sale
Square Footage 3,709 sqft
Price per Sqft $155
Subdivision Estates Of Chancellorsville
MLS Listing ID VASP2014494
Sold Date 12/30/22
Style Colonial,Manor House
Bedrooms 4
Full Baths 3
Half Baths 1
HOA Fees $16/ann
Year Built 2000
Annual Tax Amount $3,715
Tax Year 2022
Lot Size 4.090 Acres
Acres 4.09
Property Description
WELCOME HOME to this beautiful 3,700sf brick colonial manor situated on over 4 tranquil acres in the middle of a cul-de-sac tucked away in the highly sought-after Estates of Chancellorsville. The long meandering driveway leads to a gorgeous manicured lawn featuring in-ground sprinkler system, beautiful landscaping, stamped concrete patio, walkways, and mature hardwoods. This home features a traditional floor plan with gleaming 3/4in hardwood flooring throughout the main and upper levels. Enter the 2-story foyer and immediately see the open solid oak staircase leading upstairs to the bedroom level where the master suite is flanked by two oversized walk-in closets and a large ensuite with a separate jetted tub and shower, dual vanities, and water closet. Complete with 9ft ceilings on all three levels, natural gas burning fireplace in the family room, both formal and informal gathering areas. The kitchen features newer stainless-steel appliances and natural gas cooking. Downstairs features luxury vinyl flooring, two multi-purpose rooms that could be used as bedrooms 5 and 6 (NTC), a full bathroom, a recreation room walkout door, utility room, and lots of storage. Step outside onto the raised covered back patio, or down to the open st
Location
State VA
County Spotsylvania
Area Spotsylvania
Zoning RU Rural
Rooms
Basement Finished, Walk Out, Windows
Interior
Heating Electric, Forced Air, Heat Pump, Natural Gas
Cooling Central AC, Heat Pump
Flooring Wood
Fireplaces Type Gas, One
Window Features 9' Ceilings,Vaulted/Cathedral Ceiling
Appliance Dishwasher, Gas Range, Microwave, Pantry, Refrigerator
Laundry Dryer, Washer
Exterior
Parking Features Attached, Auto Door, Faces Side
Garage Spaces 2.0
Fence Invisible
View Garden View, Panoramic View
Building
Lot Description Cul-de-sac, Public Road, Sidewalks
Story 3 Story
Foundation Poured Concrete
Sewer Septic Tank
Water Individual Well
Level or Stories 3 Story
Structure Type Brick,Vinyl
New Construction No
Schools
High Schools Riverbend
Others
SqFt Source Other
Read Less
Bought with EXP Realty, LLC



