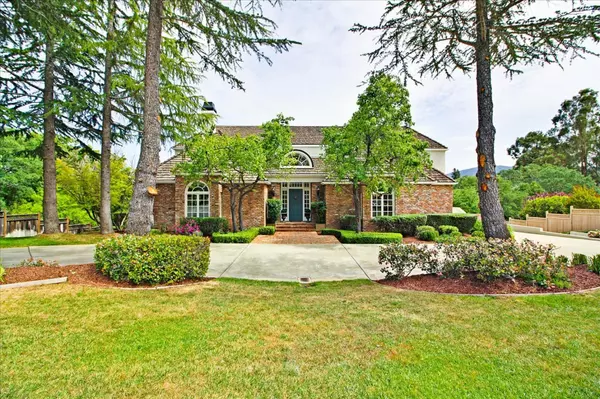For more information regarding the value of a property, please contact us for a free consultation.
15256 Via Del Sur Monte Sereno, CA 95030
Want to know what your home might be worth? Contact us for a FREE valuation!

Our team is ready to help you sell your home for the highest possible price ASAP
Key Details
Sold Price $5,525,000
Property Type Single Family Home
Sub Type Single Family Home
Listing Status Sold
Purchase Type For Sale
Square Footage 5,563 sqft
Price per Sqft $993
MLS Listing ID ML81886495
Sold Date 05/23/22
Style Normandy
Bedrooms 5
Full Baths 5
Half Baths 1
Year Built 1985
Lot Size 0.775 Acres
Property Description
Exquisite estate in the tranquil boutique town of Monte Sereno. Perfect setting on a flat lot at the end of a quiet cul-de-sac w/ manicured landscaping, sparkling pool & beautiful backyard. Stately curb appeal has circular motor court. Freshly painted interior features light-filled spaces. Volume ceilings, spacious rooms, & all bdrms are en-suite! Gourmet kitchen w/ large island overlooks spacious family room. Lg deck views open space & rear yard. 1 guest bed + office on 1st floor. Large primary suite w/ sizable bath has jetted tub & sep walk-in shower. 2 additional bedrooms ea w/ private bath. Entertainment room on lower level w/ an additional bed & bath. Located close to downtown Los Gatos, La Rinconada Country Club, award-winning Los Gatos Schools.
Location
State CA
County Santa Clara
Area Los Gatos/Monte Sereno
Zoning R140
Rooms
Family Room Separate Family Room
Other Rooms Bonus / Hobby Room, Den / Study / Office, Formal Entry, Laundry Room, Storage
Dining Room Breakfast Bar, Eat in Kitchen, Formal Dining Room
Kitchen Countertop - Granite, Dishwasher, Garbage Disposal, Hood Over Range, Island, Oven Range - Gas, Pantry, Refrigerator
Interior
Heating Central Forced Air - Gas, Heating - 2+ Zones
Cooling Ceiling Fan, Central AC, Multi-Zone
Flooring Carpet, Hardwood, Tile
Fireplaces Type Gas Starter, Other Location
Laundry Electricity Hookup (220V), Inside, Tub / Sink
Exterior
Exterior Feature Balcony / Patio, Fenced, Fire Pit, Sprinklers - Auto
Garage Attached Garage
Garage Spaces 3.0
Pool Pool - In Ground, Spa / Hot Tub
Utilities Available Public Utilities
View Greenbelt
Roof Type Shake
Building
Lot Description Grade - Mostly Level, Views
Story 3
Foundation Concrete Perimeter and Slab
Sewer Sewer - Public
Water Public
Level or Stories 3
Others
Tax ID 409-37-009
Horse Property No
Special Listing Condition Not Applicable
Read Less

© 2024 MLSListings Inc. All rights reserved.
Bought with Jane He • Compass
GET MORE INFORMATION




