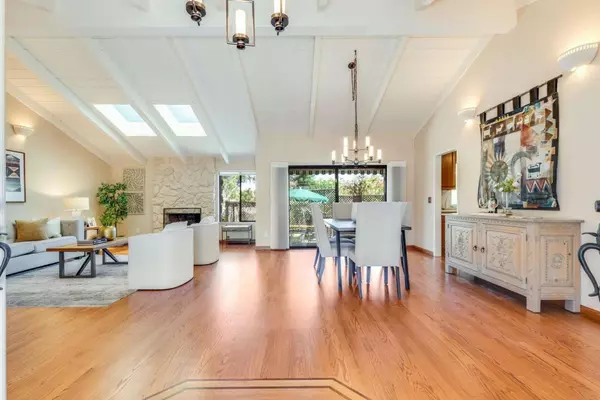For more information regarding the value of a property, please contact us for a free consultation.
17353 Creekside CT Monte Sereno, CA 95030
Want to know what your home might be worth? Contact us for a FREE valuation!

Our team is ready to help you sell your home for the highest possible price ASAP
Key Details
Sold Price $2,870,000
Property Type Single Family Home
Sub Type Single Family Home
Listing Status Sold
Purchase Type For Sale
Square Footage 2,461 sqft
Price per Sqft $1,166
MLS Listing ID ML81893388
Sold Date 08/05/22
Bedrooms 4
Full Baths 2
Half Baths 1
Year Built 1977
Lot Size 10,148 Sqft
Property Description
Gorgeous single-level Monte Sereno home with a front yard fountain to greet you as you come home. This 4 bed 2.5 bath home features vaulted ceiling over both the living room & dining room. The open concept kitchen is shared with a separate family room. The Corian cooktop island serves as a focal point for family gatherings. The primary bedroom features a private balcony where you can enjoy your morning coffee or tea. Top quality plantation shutters, Hunter Douglas blinds, recessed lighting, dual-paned windows, wood floors in entry, living room, kitchen and dining room. Carpet in all bedrooms. Indoor washer/dryer in utility room with half bath. The low-maintenance backyard features many gathering areas. Minutes away from downtown Los Gatos & Saratoga restaurants, entertainment, & shopping. Los Gatos creek trails, Vasona & Oak Meadow Parks nearby. Near high tech companies and major commute routes such as HWY 9, CA-17, CA-85 and Saratoga/Sunnyvale Road. Award winning Los Gatos schools!
Location
State CA
County Santa Clara
Area Los Gatos/Monte Sereno
Zoning R1
Rooms
Family Room Separate Family Room
Dining Room Dining Area in Living Room
Kitchen Countertop - Solid Surface / Corian, Dishwasher
Interior
Heating Central Forced Air
Cooling Central AC
Flooring Carpet, Hardwood
Fireplaces Type Family Room, Gas Starter, Living Room
Laundry In Utility Room
Exterior
Garage Workshop in Garage
Garage Spaces 2.0
Utilities Available Public Utilities
Roof Type Concrete
Building
Story 1
Foundation Concrete Perimeter
Sewer Sewer - Public
Water Individual Water Meter
Level or Stories 1
Others
Tax ID 409-35-023
Horse Property No
Special Listing Condition Not Applicable
Read Less

© 2024 MLSListings Inc. All rights reserved.
Bought with Raymond Lee • Clarity Capital Group
GET MORE INFORMATION




