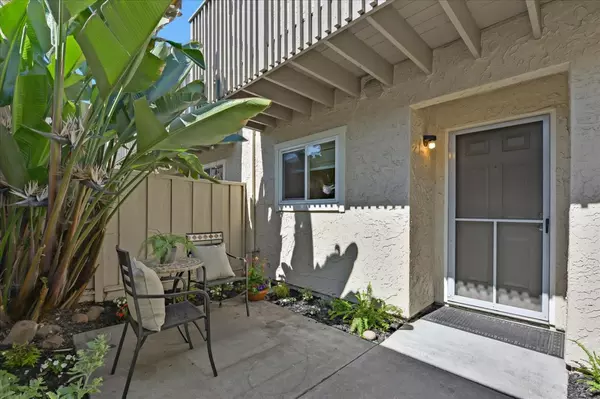For more information regarding the value of a property, please contact us for a free consultation.
123 Mission DR East Palo Alto, CA 94303
Want to know what your home might be worth? Contact us for a FREE valuation!

Our team is ready to help you sell your home for the highest possible price ASAP
Key Details
Sold Price $865,000
Property Type Townhouse
Sub Type Townhouse
Listing Status Sold
Purchase Type For Sale
Square Footage 1,510 sqft
Price per Sqft $572
MLS Listing ID ML81898452
Sold Date 09/30/22
Bedrooms 2
Full Baths 2
Half Baths 1
HOA Fees $485/mo
HOA Y/N 1
Year Built 1980
Lot Size 4.396 Acres
Property Description
Escape the chaos and retreat to your own mini-resort in a little-known strip of EPA that is WEST of 101. Fenced and gated community with lovely landscaping and pool. Very spacious unit that feels like a single family house. Front and back patios. Remodeled in 2014. Primary bedroom has en suite. Second bedroom has a full bath just outside the door. The spacious bedrooms are separated by a long hallway, perfect for privacy. Open concept Living-dining room. One car carport plus an additional open space. Guest parking. Storage shed in backyard. Fabulous location for anyone who commutes on 101 or works at Facebook, Amazon, Stanford, the VA or in downtown Palo Alto. This is truly a hidden gem and offered at a very competitive price. You CAN have it all: lots of room, privacy, outdoor space, location and friendly community. HOA fee to be reduced to $410 effective Oct 1, 2022. Come and see for yourself!
Location
State CA
County San Mateo
Area Woodland / Newell Area
Building/Complex Name Mission Palo Alto
Zoning R30000
Rooms
Family Room No Family Room
Dining Room Dining Area in Living Room
Kitchen Countertop - Granite, Dishwasher, Garbage Disposal, Hood Over Range, Oven Range - Electric, Refrigerator
Interior
Heating Central Forced Air
Cooling None
Flooring Carpet, Laminate, Tile
Fireplaces Type Wood Burning
Laundry Electricity Hookup (220V), Inside, Upper Floor
Exterior
Exterior Feature Balcony / Patio, Courtyard, Fenced, Storage Shed / Structure
Garage Carport , Common Parking Area
Fence Complete Perimeter
Pool Community Facility
Community Features Community Pool
Utilities Available Public Utilities
Roof Type Tile
Building
Story 2
Foundation Concrete Slab
Sewer Sewer - Public
Water Private Co-op
Level or Stories 2
Others
HOA Fee Include Common Area Electricity,Exterior Painting,Landscaping / Gardening,Maintenance - Common Area,Pool, Spa, or Tennis,Roof,Sewer
Restrictions Pets - Number Restrictions
Tax ID 111-420-080
Horse Property No
Special Listing Condition Not Applicable
Read Less

© 2024 MLSListings Inc. All rights reserved.
Bought with Matt Skrabo • Keller Williams Palo Alto
GET MORE INFORMATION




