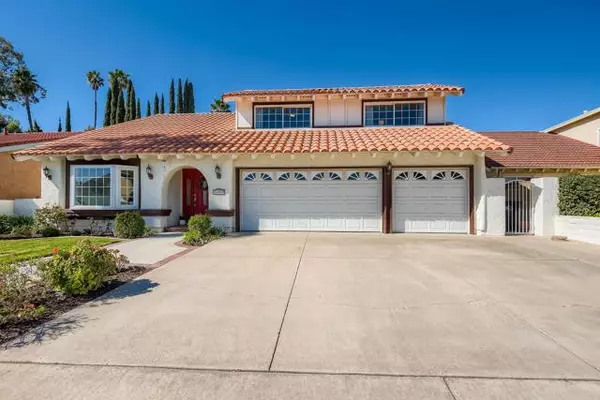For more information regarding the value of a property, please contact us for a free consultation.
24331 VIA SANTA CLARA Mission Viejo, CA 92692
Want to know what your home might be worth? Contact us for a FREE valuation!

Our team is ready to help you sell your home for the highest possible price ASAP
Key Details
Sold Price $1,460,000
Property Type Single Family Home
Sub Type Detached
Listing Status Sold
Purchase Type For Sale
Square Footage 2,478 sqft
Price per Sqft $589
MLS Listing ID NDP2201349
Sold Date 03/28/22
Style Detached
Bedrooms 4
Full Baths 2
Half Baths 1
Construction Status Updated/Remodeled
HOA Fees $22/mo
HOA Y/N Yes
Year Built 1973
Lot Size 9,000 Sqft
Acres 0.2066
Lot Dimensions 60 x 150 approx
Property Description
The minute you walk through the front door you will fall in Love with this beautiful Mission Viejo Home. Features include a huge 3 car garage, open floor plan, vaulted ceilings, 2 custom gas fireplaces, hardwood floors, large bay windows 1 front and 1 back, custom dual pane windows and doors and plenty of room for entertaining! Detail etched glass sliders perfect the view from the family room, inviting you onto the expansive patio where dazzling afternoon light sparkles off the surface of the pool. Mature landscaping provides additional beauty and plenty of privacy as the property extends far behind the pool where you can expand your dreams. Upstairs, the master bedroom with lovely reading area and cozy fireplace look down on the beautiful pool below. The 2 huge bedrooms across from the master suite boast wonderful views off to the Saddleback mountains. The large office at the top of the stairs provides the option as a fourth bedroom. A quick 5-minute walk will bring you to your local YMCA and the World renowned Nadaddore's Swimming and Diving Center! Hike the nearby Oso Creek Trail or visit the local Mission Viejo Library. Homeowners in this neighborhood enjoy exclusive membership to Lake Mission Viejo where boating, fishing, beach and concerts await. This home with its stunning location enjoys the benefits of the award-winning Saddleback Valley Unified School District. Don't miss this rare opportunity to own one of the finest homes in Mission Viejo!
The minute you walk through the front door you will fall in Love with this beautiful Mission Viejo Home. Features include a huge 3 car garage, open floor plan, vaulted ceilings, 2 custom gas fireplaces, hardwood floors, large bay windows 1 front and 1 back, custom dual pane windows and doors and plenty of room for entertaining! Detail etched glass sliders perfect the view from the family room, inviting you onto the expansive patio where dazzling afternoon light sparkles off the surface of the pool. Mature landscaping provides additional beauty and plenty of privacy as the property extends far behind the pool where you can expand your dreams. Upstairs, the master bedroom with lovely reading area and cozy fireplace look down on the beautiful pool below. The 2 huge bedrooms across from the master suite boast wonderful views off to the Saddleback mountains. The large office at the top of the stairs provides the option as a fourth bedroom. A quick 5-minute walk will bring you to your local YMCA and the World renowned Nadaddore's Swimming and Diving Center! Hike the nearby Oso Creek Trail or visit the local Mission Viejo Library. Homeowners in this neighborhood enjoy exclusive membership to Lake Mission Viejo where boating, fishing, beach and concerts await. This home with its stunning location enjoys the benefits of the award-winning Saddleback Valley Unified School District. Don't miss this rare opportunity to own one of the finest homes in Mission Viejo!
Location
State CA
County Orange
Area Oc - Mission Viejo (92692)
Zoning SFR
Interior
Heating Natural Gas
Cooling Central Forced Air, Gas
Flooring Carpet, Tile, Wood
Fireplaces Type FP in Family Room, FP in Master BR
Equipment Dishwasher, Disposal, Microwave, Convection Oven, Double Oven, Electric Oven, Gas Stove
Appliance Dishwasher, Disposal, Microwave, Convection Oven, Double Oven, Electric Oven, Gas Stove
Laundry Garage
Exterior
Exterior Feature Stucco
Garage Spaces 3.0
Fence Wrought Iron, Wood
Pool Below Ground, Private, Gunite
Utilities Available Cable Connected
View Mountains/Hills
Roof Type Tile/Clay
Total Parking Spaces 3
Building
Lot Description Landscaped
Story 2
Lot Size Range 7500-10889 SF
Sewer Public Sewer
Water Public
Level or Stories 2 Story
Construction Status Updated/Remodeled
Others
Ownership PUD
Acceptable Financing Cash, Conventional, FHA, VA
Listing Terms Cash, Conventional, FHA, VA
Special Listing Condition Standard
Read Less

Bought with Ghazal Shahbazi • Coldwell Banker Platinum Prop.
GET MORE INFORMATION




