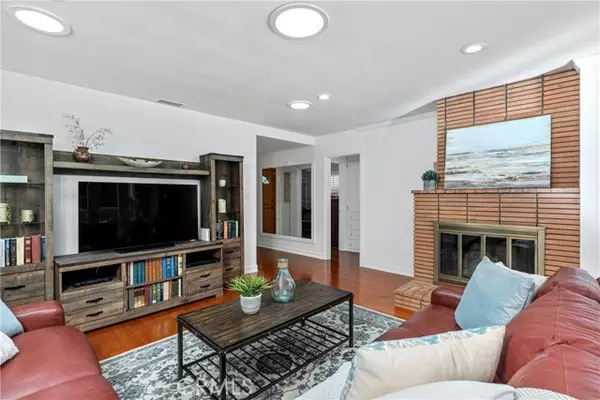For more information regarding the value of a property, please contact us for a free consultation.
912 Mccarthy Court El Segundo, CA 90245
Want to know what your home might be worth? Contact us for a FREE valuation!

Our team is ready to help you sell your home for the highest possible price ASAP
Key Details
Sold Price $1,600,000
Property Type Single Family Home
Sub Type Detached
Listing Status Sold
Purchase Type For Sale
Square Footage 1,524 sqft
Price per Sqft $1,049
MLS Listing ID SB22030457
Sold Date 04/14/22
Style Detached
Bedrooms 3
Full Baths 2
HOA Y/N No
Year Built 1953
Lot Size 6,010 Sqft
Acres 0.138
Property Description
As you enter through the front door notice the open concept living. Premium engineered hardwood floors are throughout the home with recessed lighting and solar tubes that bring in natural light. The well-appointed fireplace is a great focal point in the living room. Two sets of dual-paned windows are throughout the home, custom plantation shutters and the French door opens to a backyard perfect for entertaining. The dining room is off the renovated kitchen. The kitchen features granite countertops, maple wood cabinets, professional-grade appliances, and plenty of countertop space for all your cooking needs. Two large guest bedrooms are on the north side of the house with a remodeled full bath with quartz countertops, upgraded electrical, and tiled floors is conveniently located in the hall. The primary bedroom is off the entry with dual closets and separate large walk-in closet. The laundry is located off the kitchen. A three-quarter bath is off the primary bedroom. The backyard has a lovely patio and serves as a great extension of the main living space. 2018 upgrades include upgraded electrical throughout the home, copper plumbing, central heating, and cooling plus many more upgrades over the years. A MUST-SEE!!
As you enter through the front door notice the open concept living. Premium engineered hardwood floors are throughout the home with recessed lighting and solar tubes that bring in natural light. The well-appointed fireplace is a great focal point in the living room. Two sets of dual-paned windows are throughout the home, custom plantation shutters and the French door opens to a backyard perfect for entertaining. The dining room is off the renovated kitchen. The kitchen features granite countertops, maple wood cabinets, professional-grade appliances, and plenty of countertop space for all your cooking needs. Two large guest bedrooms are on the north side of the house with a remodeled full bath with quartz countertops, upgraded electrical, and tiled floors is conveniently located in the hall. The primary bedroom is off the entry with dual closets and separate large walk-in closet. The laundry is located off the kitchen. A three-quarter bath is off the primary bedroom. The backyard has a lovely patio and serves as a great extension of the main living space. 2018 upgrades include upgraded electrical throughout the home, copper plumbing, central heating, and cooling plus many more upgrades over the years. A MUST-SEE!!
Location
State CA
County Los Angeles
Area El Segundo (90245)
Zoning ESR1*
Interior
Cooling Central Forced Air
Fireplaces Type FP in Living Room
Laundry Laundry Room
Exterior
Garage Spaces 1.0
View Neighborhood
Total Parking Spaces 1
Building
Lot Description Sidewalks
Story 1
Lot Size Range 4000-7499 SF
Sewer Public Sewer
Water Public
Level or Stories 1 Story
Others
Acceptable Financing Cash To New Loan
Listing Terms Cash To New Loan
Special Listing Condition Standard
Read Less

Bought with NON LISTED AGENT • NON LISTED OFFICE
GET MORE INFORMATION



