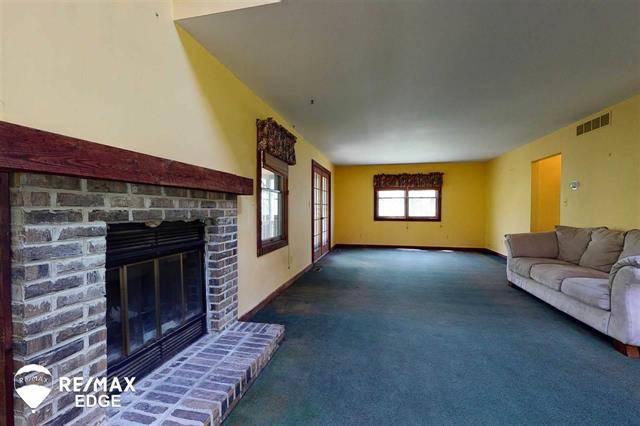For more information regarding the value of a property, please contact us for a free consultation.
502 Rustic Hills Rd Groveland Twp, MI 48442
Want to know what your home might be worth? Contact us for a FREE valuation!

Our team is ready to help you sell your home for the highest possible price ASAP
Key Details
Sold Price $205,000
Property Type Single Family Home
Sub Type Contemporary
Listing Status Sold
Purchase Type For Sale
Square Footage 2,362 sqft
Price per Sqft $86
MLS Listing ID 5050013103
Sold Date 06/19/20
Style Contemporary
Bedrooms 5
Full Baths 2
Half Baths 1
HOA Y/N no
Year Built 1987
Annual Tax Amount $2,853
Lot Size 3.760 Acres
Acres 3.76
Lot Dimensions irregular
Property Sub-Type Contemporary
Source East Central Association of REALTORS
Property Description
Looking to get away from it all? Country living. How about owning the Colonial style home on 3.76 treed acres? Drive up with the winding turns through a beautiful canopy of trees. This home offers a wrap around porch to capture stunning views. The great room offers a natural fireplace and opens to the kitchen and formal dining room. There is a added kitchen nook area for dining. First floor laundry and mud room. The upstairs has 3 bedrooms, two baths and the master suite. The loft, which overlooks the great room could be used as an office. The lower level walkout has the framing, and electrical already done. It just needs your finishing touches. Its featuring two rooms, a bathroom and recreational area with a natural fireplace. attached over sized two car garage. Enjoy the sounds and sights of nature year round.
Location
State MI
County Oakland
Area Groveland Twp
Direction Dixie Hwy to S Van Rd to Rustic Hills
Rooms
Other Rooms Bedroom
Basement Partially Finished, Walkout Access
Kitchen Dryer, Oven, Range/Stove, Refrigerator, Washer
Interior
Interior Features High Spd Internet Avail
Hot Water Natural Gas
Heating Forced Air
Cooling Ceiling Fan(s)
Fireplaces Type Natural
Fireplace yes
Appliance Dryer, Oven, Range/Stove, Refrigerator, Washer
Heat Source Natural Gas
Exterior
Parking Features Electricity, Door Opener, Attached
Garage Description 2 Car
Porch Porch
Road Frontage Gravel, Private
Garage yes
Private Pool No
Building
Foundation Basement
Sewer Septic Tank (Existing)
Water Well (Existing)
Architectural Style Contemporary
Level or Stories 1 1/2 Story
Structure Type Wood
Schools
School District Holly
Others
Pets Allowed Cats OK, Dogs OK
Tax ID 0217200032
Ownership Short Sale - No,Private Owned
SqFt Source Estimated
Acceptable Financing Cash, Conventional
Listing Terms Cash, Conventional
Financing Cash,Conventional
Read Less

©2025 Realcomp II Ltd. Shareholders
Bought with Coldwell Banker Professionals



