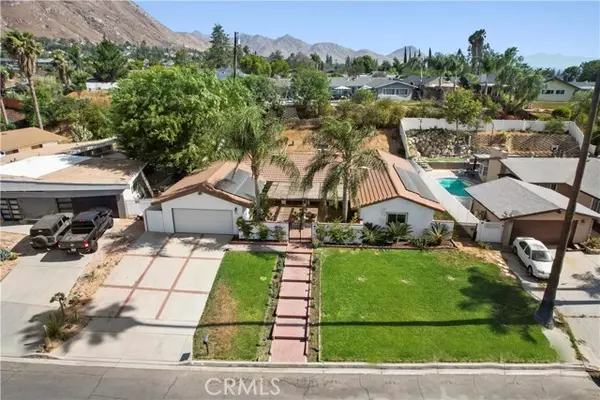For more information regarding the value of a property, please contact us for a free consultation.
11724 Eton Drive Grand Terrace, CA 92313
Want to know what your home might be worth? Contact us for a FREE valuation!

Our team is ready to help you sell your home for the highest possible price ASAP
Key Details
Sold Price $590,000
Property Type Single Family Home
Sub Type Detached
Listing Status Sold
Purchase Type For Sale
Square Footage 2,029 sqft
Price per Sqft $290
MLS Listing ID SW22118884
Sold Date 07/29/22
Style Detached
Bedrooms 4
Full Baths 2
HOA Y/N No
Year Built 1962
Lot Size 10,080 Sqft
Acres 0.2314
Property Description
A Beautiful Spanish style design home with a large, gated courtyard entrance that features a tranquil ambiance with a fountain. This well-maintained chic pool home resides in an established custom home neighborhood. The interior includes 4 spacious size Bedrooms, a large open floor living room space with a fireplace and wood flooring, 2 spacious size bathrooms and the Master includes a large, jetted tub plus a walk in closet, a gracious Kitchen that includes a pantry, dual pane windows and sliders throughout that makes this house unique and aesthetically pleasing, plus plenty of natural lighting. The backyard features a large inviting, covered patio, pool and spa that is perfect for entertaining. You can see that there is much pride in the landscaping of this home. Close to freeways shopping, and restaurants. Lately, this home has Solar. This home really has it all.
A Beautiful Spanish style design home with a large, gated courtyard entrance that features a tranquil ambiance with a fountain. This well-maintained chic pool home resides in an established custom home neighborhood. The interior includes 4 spacious size Bedrooms, a large open floor living room space with a fireplace and wood flooring, 2 spacious size bathrooms and the Master includes a large, jetted tub plus a walk in closet, a gracious Kitchen that includes a pantry, dual pane windows and sliders throughout that makes this house unique and aesthetically pleasing, plus plenty of natural lighting. The backyard features a large inviting, covered patio, pool and spa that is perfect for entertaining. You can see that there is much pride in the landscaping of this home. Close to freeways shopping, and restaurants. Lately, this home has Solar. This home really has it all.
Location
State CA
County San Bernardino
Area Grand Terrace (92313)
Interior
Interior Features Tile Counters
Cooling Central Forced Air
Flooring Carpet, Laminate, Tile
Fireplaces Type FP in Living Room
Equipment Dishwasher, Disposal, Gas Oven
Appliance Dishwasher, Disposal, Gas Oven
Laundry Garage
Exterior
Garage Spaces 2.0
Pool Below Ground, Private
Utilities Available Cable Available, Electricity Available, Natural Gas Available, Phone Available, Sewer Available
View Mountains/Hills, Neighborhood
Total Parking Spaces 2
Building
Lot Description Curbs, Sidewalks, Landscaped
Story 1
Lot Size Range 7500-10889 SF
Sewer Public Sewer
Water Public
Architectural Style Mediterranean/Spanish
Level or Stories 1 Story
Others
Acceptable Financing Cash To New Loan
Listing Terms Cash To New Loan
Special Listing Condition Standard
Read Less

Bought with ALYSSA O'CONNOR • REALTY MASTERS & ASSOCIATES
GET MORE INFORMATION




