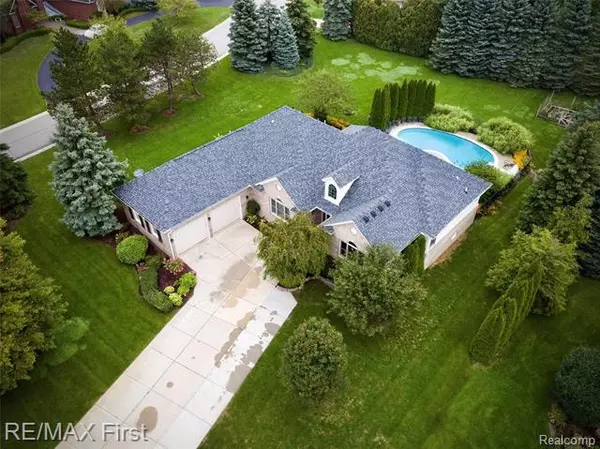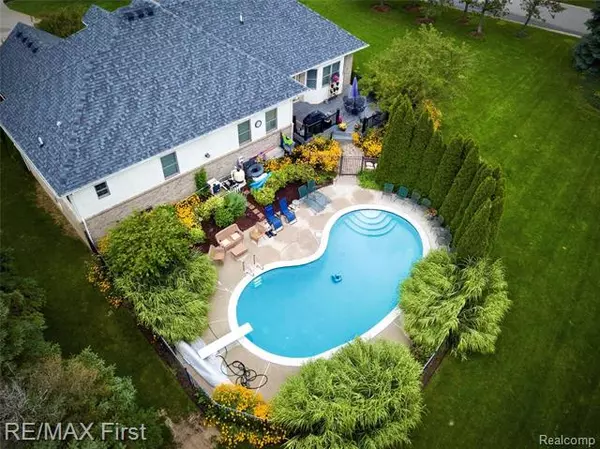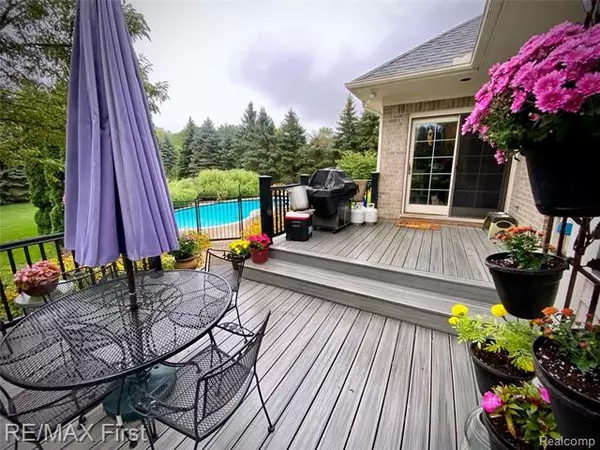For more information regarding the value of a property, please contact us for a free consultation.
4393 SOUTHACRE LN Rochester, MI 48306
Want to know what your home might be worth? Contact us for a FREE valuation!

Our team is ready to help you sell your home for the highest possible price ASAP
Key Details
Sold Price $465,000
Property Type Single Family Home
Sub Type Ranch
Listing Status Sold
Purchase Type For Sale
Square Footage 2,633 sqft
Price per Sqft $176
Subdivision Oakland Farm Sub No 1
MLS Listing ID 2200083969
Sold Date 12/15/20
Style Ranch
Bedrooms 3
Full Baths 3
Half Baths 1
HOA Fees $20/ann
HOA Y/N yes
Originating Board Realcomp II Ltd
Year Built 1995
Annual Tax Amount $8,861
Lot Size 0.710 Acres
Acres 0.71
Lot Dimensions 130x189x176x242
Property Description
Split Ranch with Open floor plan, on nearly a 3/4 acre corner lot in desirable Oakland Farms Sub!Everything you need is on 1 floor; Large, central Great Rm.with beautiful, cornered fireplace, Open concept Kitchen overlooking the Great Rm., Gorgeous judges paneled Den, 3 Bedrooms; 2 on one side of the home with shared Jack-n-Jill Bathroom set-up; Spacious Master Bedroom with ensuite bath has its own private location on the other side of the house. Walk out from the Master Bedroom onto the Trex deck to enjoy your morning coffee overlooking the inground swimming pool!! Extra deep, sprawling finished basement offers a second family room space, recreation area, 2nd office space, guest room and full bath with yet plenty of unfinished space for storage.Other amenities incl: warm hardwood floors throughout much of the 1st floor, 9 ceilings, 3.1 total baths, 1st floor laundry, oversized 2-car garage w/ extra tall doors. Rochester schools.
Location
State MI
County Oakland
Area Oakland Twp
Direction North off Snell onto Southacre
Rooms
Other Rooms Bath - Full
Basement Finished
Kitchen Gas Cooktop, Dishwasher, Dryer, Microwave, Built-In Gas Oven, Free-Standing Refrigerator, Stainless Steel Appliance(s), Washer
Interior
Interior Features Programmable Thermostat
Hot Water Natural Gas
Heating Forced Air
Cooling Ceiling Fan(s), Central Air
Fireplaces Type Gas
Fireplace yes
Appliance Gas Cooktop, Dishwasher, Dryer, Microwave, Built-In Gas Oven, Free-Standing Refrigerator, Stainless Steel Appliance(s), Washer
Heat Source Natural Gas
Exterior
Exterior Feature Pool - Inground
Parking Features Attached, Direct Access, Door Opener, Electricity, Side Entrance
Garage Description 2.5 Car
Roof Type Composition
Porch Deck, Patio, Porch - Covered
Road Frontage Paved, Pub. Sidewalk
Garage yes
Private Pool 1
Building
Lot Description Corner Lot, Sprinkler(s), Wooded
Foundation Basement
Sewer Sewer-Sanitary
Water Community
Architectural Style Ranch
Warranty No
Level or Stories 1 Story
Structure Type Brick
Schools
School District Rochester
Others
Tax ID 1027256003
Ownership Private Owned,Short Sale - No
Acceptable Financing Cash, Conventional, VA
Rebuilt Year 2015
Listing Terms Cash, Conventional, VA
Financing Cash,Conventional,VA
Read Less

©2025 Realcomp II Ltd. Shareholders
Bought with RE/MAX Advisors



