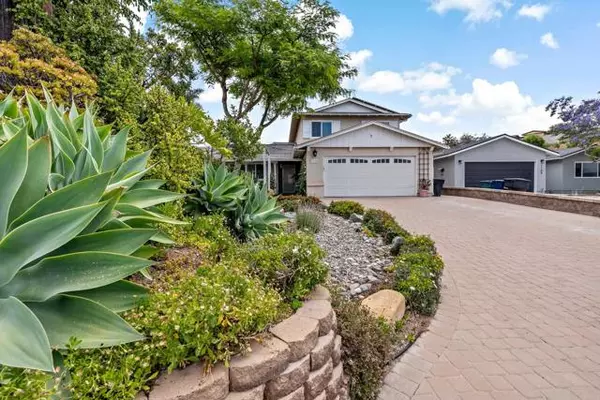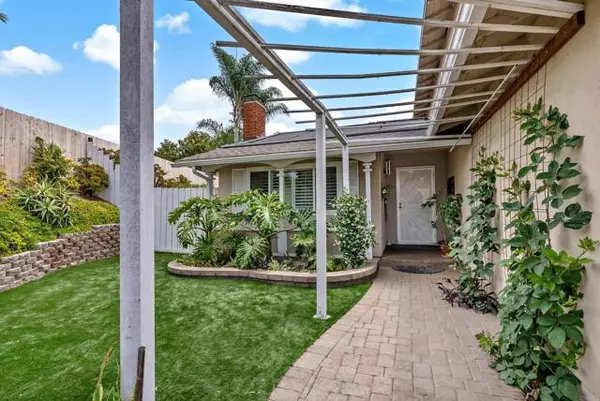For more information regarding the value of a property, please contact us for a free consultation.
1105 Via Trieste Chula Vista, CA 91911
Want to know what your home might be worth? Contact us for a FREE valuation!

Our team is ready to help you sell your home for the highest possible price ASAP
Key Details
Sold Price $949,900
Property Type Single Family Home
Sub Type Detached
Listing Status Sold
Purchase Type For Sale
Square Footage 1,942 sqft
Price per Sqft $489
MLS Listing ID PTP2203423
Sold Date 07/05/22
Style Detached
Bedrooms 4
Full Baths 2
Half Baths 1
HOA Y/N No
Year Built 1973
Lot Size 7,700 Sqft
Acres 0.1768
Property Description
Beautiful home in a quiet cul-de-sac with owned solar! This home is an entertainers dream. Enjoy the pool, built-in BBQ and peaceful waterfall/pond all summer long. Stone pavers wrap around the home on one side from the driveway to the backyard along with high-grade turf on the other side. The interior features energy-efficient double pane windows accented by plantation shutters and a whole house fan. The living room/dining room are warmed by a traditional brick fireplace. Dine in the remodeled kitchen that features a wraparound granite countertop with seating for four. There is also plenty of storage, an electric cooktop with oven, dishwasher, and a built-in space for a counter depth refrigerator. A built-in pantry provides plenty of room for your food and a utility closet for easy clean-up. The kitchen opens up to the family room, which looks out to the patio with the waterfall in full view. Finally, an ample downstairs bedroom has a larger than average closet and a half bath. Upstairs you will find a large primary bedroom with a walk-in closet and a primary bath with a two-sink vanity and a large shower. In the front of the house upstairs are two standard-sized two bedrooms with sliding, mirrored closet doors. The rooms look out to the neighborhood, and on clear days, the bedroom windows provide a view all the way to the ocean. Conveniently located near the 805 freeway, stores and schools. You really need to see it to appreciate all this amazing home has to offer!
Beautiful home in a quiet cul-de-sac with owned solar! This home is an entertainers dream. Enjoy the pool, built-in BBQ and peaceful waterfall/pond all summer long. Stone pavers wrap around the home on one side from the driveway to the backyard along with high-grade turf on the other side. The interior features energy-efficient double pane windows accented by plantation shutters and a whole house fan. The living room/dining room are warmed by a traditional brick fireplace. Dine in the remodeled kitchen that features a wraparound granite countertop with seating for four. There is also plenty of storage, an electric cooktop with oven, dishwasher, and a built-in space for a counter depth refrigerator. A built-in pantry provides plenty of room for your food and a utility closet for easy clean-up. The kitchen opens up to the family room, which looks out to the patio with the waterfall in full view. Finally, an ample downstairs bedroom has a larger than average closet and a half bath. Upstairs you will find a large primary bedroom with a walk-in closet and a primary bath with a two-sink vanity and a large shower. In the front of the house upstairs are two standard-sized two bedrooms with sliding, mirrored closet doors. The rooms look out to the neighborhood, and on clear days, the bedroom windows provide a view all the way to the ocean. Conveniently located near the 805 freeway, stores and schools. You really need to see it to appreciate all this amazing home has to offer!
Location
State CA
County San Diego
Area Chula Vista (91911)
Zoning R1
Interior
Cooling Whole House Fan
Fireplaces Type FP in Living Room
Laundry Garage
Exterior
Garage Spaces 2.0
Fence Wood
Pool Below Ground
View Bay, Ocean
Total Parking Spaces 2
Building
Lot Description Curbs, Sidewalks
Lot Size Range 7500-10889 SF
Sewer Public Sewer
Water Public
Level or Stories 2 Story
Schools
Middle Schools Sweetwater Union High School District
High Schools Sweetwater Union High School District
Others
Acceptable Financing Cash, Conventional, FHA, VA
Listing Terms Cash, Conventional, FHA, VA
Special Listing Condition Standard
Read Less

Bought with Sergio Gonzales • eXp Realty of California, Inc.



