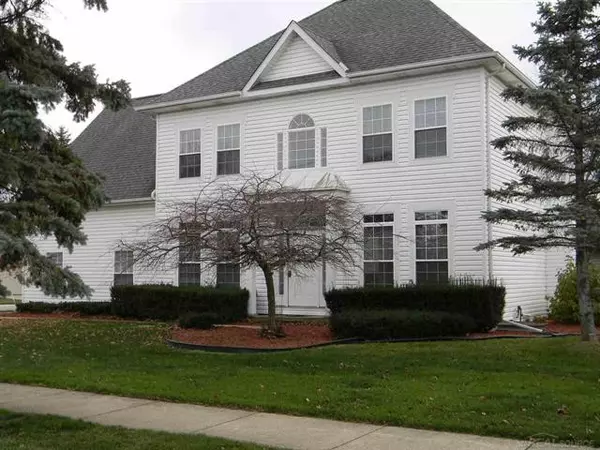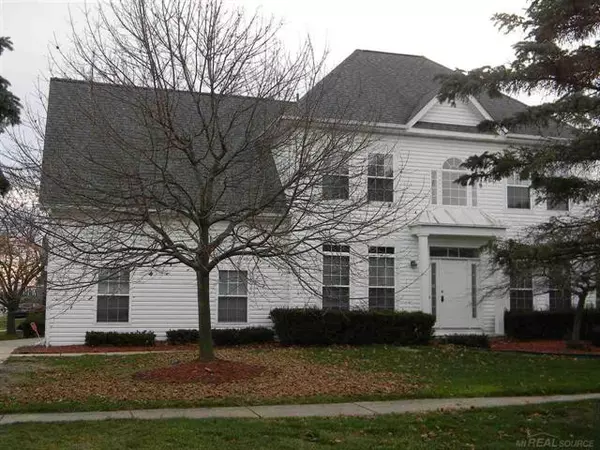For more information regarding the value of a property, please contact us for a free consultation.
70987 SUNNY BROOK LANE Richmond, MI 48062
Want to know what your home might be worth? Contact us for a FREE valuation!

Our team is ready to help you sell your home for the highest possible price ASAP
Key Details
Sold Price $262,500
Property Type Single Family Home
Sub Type Colonial
Listing Status Sold
Purchase Type For Sale
Square Footage 1,988 sqft
Price per Sqft $132
Subdivision Swan Creek Homes
MLS Listing ID 58050030680
Sold Date 04/20/21
Style Colonial
Bedrooms 3
Full Baths 2
Half Baths 1
Construction Status Site Condo
HOA Fees $73/qua
HOA Y/N yes
Originating Board MiRealSource
Year Built 1995
Annual Tax Amount $4,606
Lot Size 9,583 Sqft
Acres 0.22
Lot Dimensions 73 x 132
Property Description
Classic Colonial. Distinguished Exterior Pillared Elevation is the style you are looking for. Featuring a 2 story entryway; Chrystal Look Chandelier . Formal Dining on one side, Living Rm on the other. Come into the open concept Kitchen w/new appliances, extended counter for bar stools, breakfast nook, Great Rm w/Natural Gas FP, 1st Floor laundry & Powder Rm. Elegant Master Suite w/tray ceiling, Full Bath, Jetted Tub, Separate Shower, WIC. BR's 2 & 3 as well as a full bath, also on 2nd Floor. Full Finished Basement w/Double Sided High Bar, Sink, Full Bath & 2 Finished Rms, 1 w/Egress Window. Need private office space, or separate room for virtual learning, this home has it. Immediate occupancy. New 90% Efficient Furnace.
Location
State MI
County Macomb
Area Richmond
Direction M-19 W onto 33 Mile Rd to Swan Creek Homes subdivision.
Rooms
Other Rooms Laundry Area/Room
Basement Daylight, Finished
Interior
Interior Features Egress Window(s), High Spd Internet Avail, Spa/Hot-tub, Wet Bar
Hot Water Natural Gas
Heating Forced Air
Cooling Central Air
Fireplace yes
Heat Source Natural Gas
Exterior
Exterior Feature Fenced
Parking Features Attached, Door Opener, Workshop
Garage Description 2.5 Car
Porch Porch
Road Frontage Paved, Pub. Sidewalk
Garage yes
Building
Lot Description Sprinkler(s)
Foundation Basement
Sewer Sewer at Street
Water Water at Street
Architectural Style Colonial
Level or Stories 2 Story
Structure Type Vinyl
Construction Status Site Condo
Schools
School District Richmond
Others
Pets Allowed Breed Restrictions
Tax ID 0335127005
SqFt Source Assessors
Acceptable Financing Cash, Conventional
Listing Terms Cash, Conventional
Financing Cash,Conventional
Read Less

©2025 Realcomp II Ltd. Shareholders
Bought with RE/MAX First



