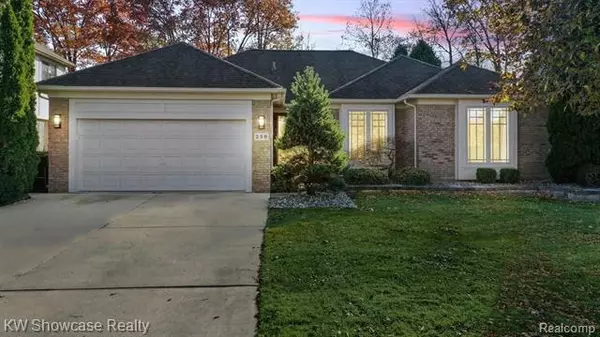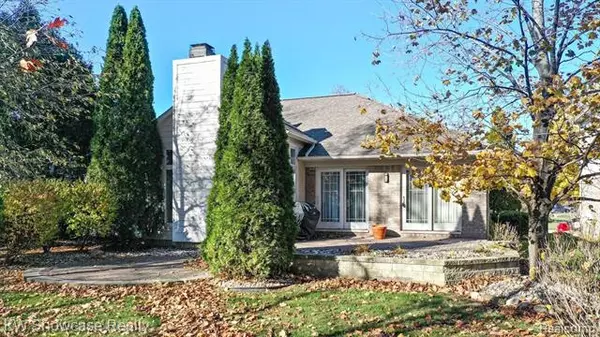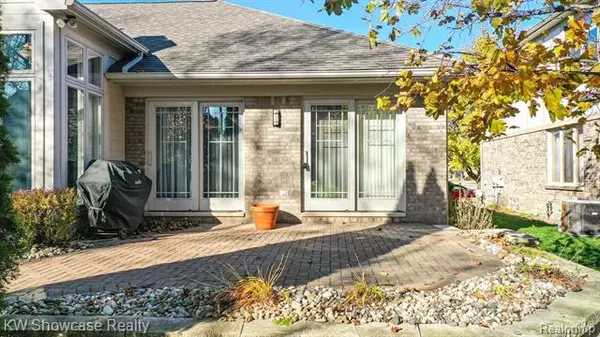For more information regarding the value of a property, please contact us for a free consultation.
356 DAYLILY DR Rochester Hills, MI 48307
Want to know what your home might be worth? Contact us for a FREE valuation!

Our team is ready to help you sell your home for the highest possible price ASAP
Key Details
Sold Price $376,000
Property Type Single Family Home
Sub Type Ranch
Listing Status Sold
Purchase Type For Sale
Square Footage 1,864 sqft
Price per Sqft $201
Subdivision Wildflower Sub
MLS Listing ID 2200087591
Sold Date 12/23/20
Style Ranch
Bedrooms 3
Full Baths 2
Half Baths 1
Construction Status Platted Sub.
HOA Fees $26/ann
HOA Y/N yes
Originating Board Realcomp II Ltd
Year Built 1990
Annual Tax Amount $4,587
Lot Size 7,840 Sqft
Acres 0.18
Lot Dimensions 65x120x65x120
Property Description
*OFFER DEADLINE 5PM, TUESDAY, 11/17/20* This beautiful single family ranch home with attached 2 car garage has 1864 sq ft of living space w/ 3 bdrms and 2 1/2 baths. Large, gorgeous Pella custom windows offering lots of light thru out the home. Front entry leads to large open foyer with view of beamed great room and gorgeous, high corner windows on each side of wood burning fireplace. The great room fully opens to dining room featuring door wall to paved upper and lower outdoor patios. Spacious eat-in kitchen opens to dining room with great natural light, tile floors, lots cabinetry with under mount lighting, Corian countertops, stainless steel appliances and second door wall to the 2-level paved patio. Recent updates include kitchen lighting, electric car charging outlet in garage, new ceiling fans, new lighting bedrooms, smart light switches, smart irrigation system and video doorbell. Fully framed basement w/ 3 piece plumbing waiting to be finished! Check out the 3D Virtual Tour!
Location
State MI
County Oakland
Area Rochester Hills
Direction South of Auburn Rd, East of Rochester Rd
Rooms
Other Rooms Bedroom - Mstr
Basement Unfinished
Kitchen Dishwasher, Disposal, Dryer, Free-Standing Electric Oven, Free-Standing Electric Range, Free-Standing Refrigerator, Stainless Steel Appliance(s), Washer
Interior
Interior Features Cable Available, High Spd Internet Avail, Programmable Thermostat
Hot Water Natural Gas
Heating Forced Air
Cooling Ceiling Fan(s), Central Air
Fireplaces Type Natural
Fireplace yes
Appliance Dishwasher, Disposal, Dryer, Free-Standing Electric Oven, Free-Standing Electric Range, Free-Standing Refrigerator, Stainless Steel Appliance(s), Washer
Heat Source Natural Gas
Laundry 1
Exterior
Exterior Feature Outside Lighting, WaterSense Labeled Irrigation Controller
Parking Features Attached, Direct Access, Door Opener, Electricity
Garage Description 2 Car
Roof Type Asphalt
Accessibility Smart Technology
Porch Patio
Road Frontage Paved, Private, Pub. Sidewalk
Garage yes
Building
Lot Description Sprinkler(s)
Foundation Basement
Sewer Sewer-Sanitary
Water Municipal Water
Architectural Style Ranch
Warranty No
Level or Stories 1 Story
Structure Type Brick,Other
Construction Status Platted Sub.
Schools
School District Rochester
Others
Pets Allowed Yes
Tax ID 1535178003
Ownership Private Owned,Short Sale - No
Acceptable Financing Cash, Conventional, FHA, VA
Listing Terms Cash, Conventional, FHA, VA
Financing Cash,Conventional,FHA,VA
Read Less

©2025 Realcomp II Ltd. Shareholders
Bought with Internet Real Estate, Inc



