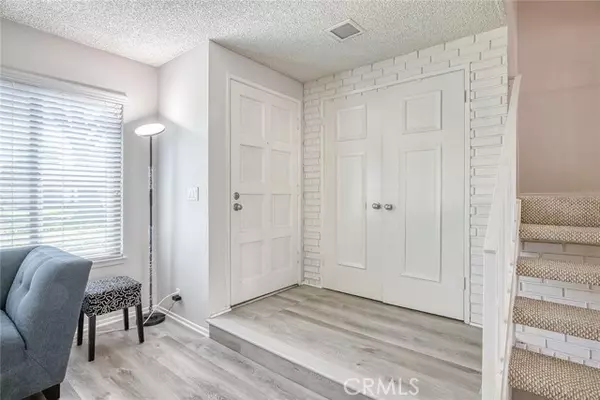For more information regarding the value of a property, please contact us for a free consultation.
5166 Banbury Circle La Palma, CA 90623
Want to know what your home might be worth? Contact us for a FREE valuation!

Our team is ready to help you sell your home for the highest possible price ASAP
Key Details
Sold Price $644,000
Property Type Townhouse
Sub Type Townhome
Listing Status Sold
Purchase Type For Sale
Square Footage 1,315 sqft
Price per Sqft $489
MLS Listing ID RS22174000
Sold Date 09/16/22
Style Townhome
Bedrooms 3
Full Baths 1
Half Baths 1
HOA Fees $280/mo
HOA Y/N Yes
Year Built 1971
Lot Size 1,516 Sqft
Acres 0.0348
Property Description
Welcome Home to this wonderfully updated unit in the smoketree complex. This is a fantastic opportunity for a first time home buyer or to keep it as an investment property located in La Palma! Very nice development with lots of greenbelts and trees. This spacious floor plan offers 3 bedrooms and 1.5 bathrooms with two car detached garage. Upon entering the home you are greeted by laminate wooden floors on the first floor. The living room features an abundance of natural light with a fireplace flowing easily into the dining area and a downstairs half-bathroom for guests. Thoughtfully upgraded, The dining area opens to the kitchen that features white cabinetry, gorgeous granite countertops view to the patio. Up the newly carpet stairs you will find the bathroom along with a bathtub, To the next you will find the master bedroom Jack and Jill and other two bedrooms. Large covered patio between the home and the garage for perfect relaxing or BBQ .Laundry hook-ups available in the garage. Community amenities include a swimming pool, spa, greenbelts, and walking paths. Excellent School District: King Elementary, Walker Jr. High, Kennedy High School, and Oxford Academy. Convenient to nearby schools, area parks, shopping, dining, and easy access to major freeways! Must See.
Welcome Home to this wonderfully updated unit in the smoketree complex. This is a fantastic opportunity for a first time home buyer or to keep it as an investment property located in La Palma! Very nice development with lots of greenbelts and trees. This spacious floor plan offers 3 bedrooms and 1.5 bathrooms with two car detached garage. Upon entering the home you are greeted by laminate wooden floors on the first floor. The living room features an abundance of natural light with a fireplace flowing easily into the dining area and a downstairs half-bathroom for guests. Thoughtfully upgraded, The dining area opens to the kitchen that features white cabinetry, gorgeous granite countertops view to the patio. Up the newly carpet stairs you will find the bathroom along with a bathtub, To the next you will find the master bedroom Jack and Jill and other two bedrooms. Large covered patio between the home and the garage for perfect relaxing or BBQ .Laundry hook-ups available in the garage. Community amenities include a swimming pool, spa, greenbelts, and walking paths. Excellent School District: King Elementary, Walker Jr. High, Kennedy High School, and Oxford Academy. Convenient to nearby schools, area parks, shopping, dining, and easy access to major freeways! Must See.
Location
State CA
County Orange
Area Oc - La Palma (90623)
Interior
Interior Features Granite Counters
Cooling Central Forced Air
Flooring Carpet, Laminate
Fireplaces Type FP in Living Room, Gas
Equipment Dishwasher, Microwave, Electric Oven, Electric Range
Appliance Dishwasher, Microwave, Electric Oven, Electric Range
Laundry Garage
Exterior
Garage Garage - Two Door
Garage Spaces 2.0
Pool Community/Common
Total Parking Spaces 4
Building
Lot Description Sidewalks
Story 2
Lot Size Range 1-3999 SF
Sewer Public Sewer
Water Public
Level or Stories 2 Story
Others
Acceptable Financing Cash, Conventional, Exchange
Listing Terms Cash, Conventional, Exchange
Special Listing Condition Standard
Read Less

Bought with Lance Barker • RE/MAX Select One
GET MORE INFORMATION




