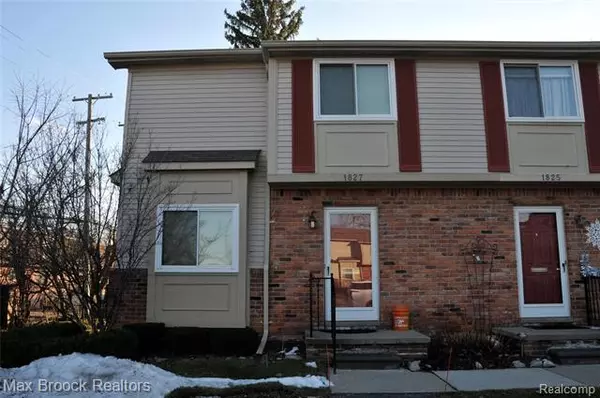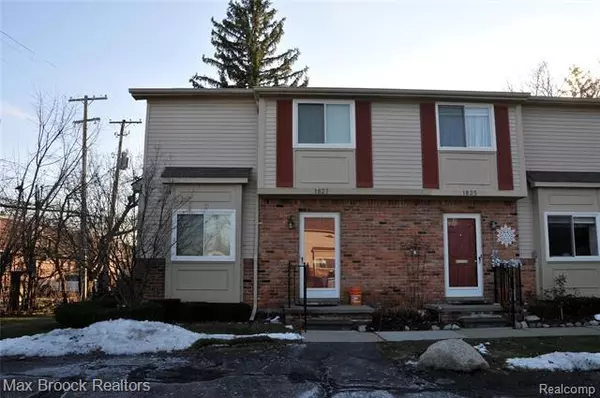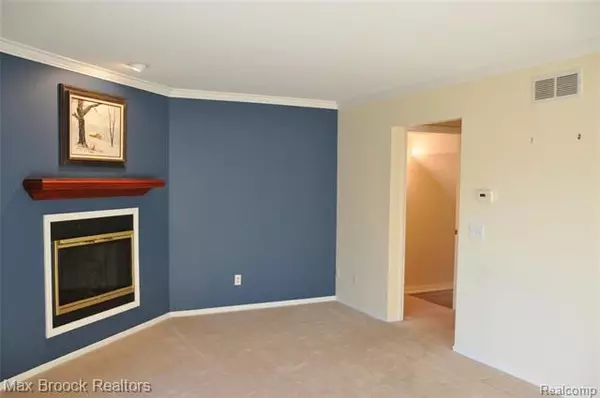For more information regarding the value of a property, please contact us for a free consultation.
1827 TORQUAY AVE Royal Oak, MI 48073
Want to know what your home might be worth? Contact us for a FREE valuation!

Our team is ready to help you sell your home for the highest possible price ASAP
Key Details
Sold Price $165,000
Property Type Condo
Sub Type End Unit,Townhouse
Listing Status Sold
Purchase Type For Sale
Square Footage 1,245 sqft
Price per Sqft $132
Subdivision Pinetree Estates Condomiums Occpn 636
MLS Listing ID 2210000801
Sold Date 02/03/21
Style End Unit,Townhouse
Bedrooms 2
Full Baths 1
Half Baths 1
HOA Fees $165/mo
HOA Y/N yes
Originating Board Realcomp II Ltd
Year Built 1989
Annual Tax Amount $2,307
Property Description
Bring in the new year with your new home! Welcome to your magnificently maintained end unit condo close to shopping yet nestled in great walkable neighborhood. Condo has private entrance and boasts a private deck to corner lot. Natural light shines throughout this open floor plan condo, from the breakfast nook through the living room where there is a great sliding doorway to the private deck and gas fireplace. This condo has 2 unusually large bedrooms with plenty of closet space. Unfinished basement with high ceilings has potential for additional great living space. Great for living and great for entertaining. Covered parking spot closest to condo and pets allowed (30 lb limit on dogs or permission from HOA).
Location
State MI
County Oakland
Area Royal Oak
Direction North of 14 Mile - W of Crooks
Rooms
Other Rooms Bedroom
Basement Private
Kitchen Electric Cooktop, Dishwasher, Disposal, Dryer, Built-In Freezer, Ice Maker, Microwave, Free-Standing Electric Oven, Free-Standing Refrigerator, Washer
Interior
Interior Features Cable Available
Hot Water Natural Gas
Heating Forced Air
Cooling Central Air
Fireplaces Type Gas
Fireplace yes
Appliance Electric Cooktop, Dishwasher, Disposal, Dryer, Built-In Freezer, Ice Maker, Microwave, Free-Standing Electric Oven, Free-Standing Refrigerator, Washer
Heat Source Natural Gas
Exterior
Exterior Feature Club House, Grounds Maintenance
Parking Features 1 Assigned Space, Carport
Garage Description No Garage
Porch Deck, Porch
Road Frontage Paved
Garage no
Building
Foundation Basement
Sewer Sewer-Sanitary
Water Municipal Water
Architectural Style End Unit, Townhouse
Warranty No
Level or Stories 2 Story
Structure Type Brick,Vinyl
Schools
School District Royal Oak
Others
Pets Allowed Cats OK, Dogs OK, Size Limit, Yes
Tax ID 2032476364
Ownership Private Owned,Short Sale - No
Acceptable Financing Cash, Conventional
Listing Terms Cash, Conventional
Financing Cash,Conventional
Read Less

©2025 Realcomp II Ltd. Shareholders
Bought with Level Plus Realty



