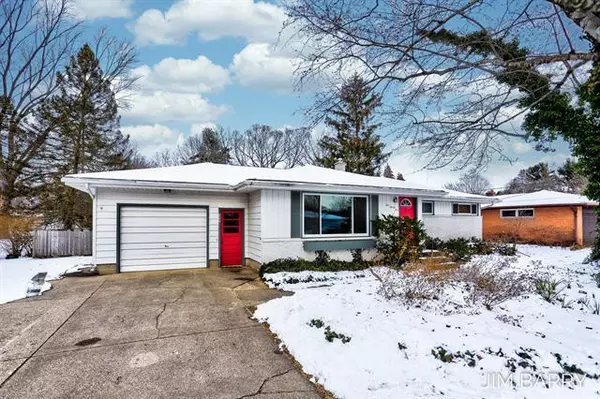For more information regarding the value of a property, please contact us for a free consultation.
495 Essenburg Drive Holland, MI 49424
Want to know what your home might be worth? Contact us for a FREE valuation!

Our team is ready to help you sell your home for the highest possible price ASAP
Key Details
Sold Price $227,500
Property Type Single Family Home
Sub Type Ranch
Listing Status Sold
Purchase Type For Sale
Square Footage 1,133 sqft
Price per Sqft $200
MLS Listing ID 71022000377
Sold Date 01/31/22
Style Ranch
Bedrooms 3
Full Baths 1
HOA Y/N no
Originating Board West Michigan Lakeshore Association of REALTORS
Year Built 1966
Annual Tax Amount $1,999
Lot Size 0.360 Acres
Acres 0.36
Lot Dimensions 83 x 183
Property Description
You'll love this 3 BD, 1 BA ranch tucked into the quiet Rose Park neighborhood on Holland's north side. The home is close to stores, restaurants, and schools. Features include a 13' X 16', 3 season room which looks out to a spacious fenced in back yard and a roomy deck with a pergola. The home is move in ready but could use some updating.
Location
State MI
County Ottawa
Area Holland Twp
Direction Butternut Dr to Rose Park, head west to Gail Ave, head north to Essenburg Dr., head west to address.
Rooms
Other Rooms Bath - Full
Kitchen Dishwasher, Dryer, Oven, Range/Stove, Refrigerator, Washer
Interior
Interior Features Humidifier, Cable Available
Heating Forced Air
Cooling Ceiling Fan(s)
Fireplace no
Appliance Dishwasher, Dryer, Oven, Range/Stove, Refrigerator, Washer
Heat Source Natural Gas
Exterior
Exterior Feature Fenced
Parking Features Door Opener
Garage Description 1 Car
Roof Type Composition
Porch Deck
Road Frontage Paved
Garage yes
Building
Lot Description Level
Foundation Basement
Sewer Sewer-Sanitary, Sewer at Street, Storm Drain
Water 3rd Party Unknown, Municipal Water, Water at Street
Architectural Style Ranch
Level or Stories 1 Story
Structure Type Aluminum,Brick
Schools
School District West Ottawa
Others
Tax ID 701618326015
Acceptable Financing Cash, Conventional, FHA, VA, Other
Listing Terms Cash, Conventional, FHA, VA, Other
Financing Cash,Conventional,FHA,VA,Other
Read Less

©2025 Realcomp II Ltd. Shareholders
Bought with Coldwell Banker Woodland Schmidt



