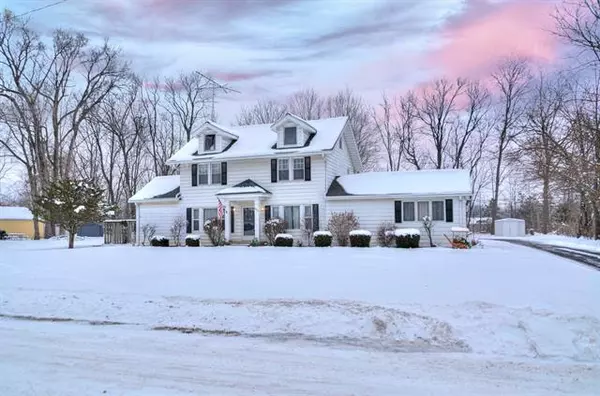For more information regarding the value of a property, please contact us for a free consultation.
544 Royal Drive Jackson, MI 49202
Want to know what your home might be worth? Contact us for a FREE valuation!

Our team is ready to help you sell your home for the highest possible price ASAP
Key Details
Sold Price $230,000
Property Type Single Family Home
Sub Type Colonial
Listing Status Sold
Purchase Type For Sale
Square Footage 2,436 sqft
Price per Sqft $94
Subdivision Smith'S City Farms
MLS Listing ID 55022003878
Sold Date 04/08/22
Style Colonial
Bedrooms 4
Full Baths 2
HOA Y/N no
Originating Board Jackson Area Association of REALTORS
Year Built 1933
Annual Tax Amount $2,620
Lot Size 0.480 Acres
Acres 0.48
Lot Dimensions 120x175
Property Sub-Type Colonial
Property Description
Remarkable 4BR/2BA Home w/an oversized 2.5 Car Garage w/ surround sound, heated inground pool, firepit & patio all situated on just shy of 1/2 acre w/ great curb appeal in Northwest School District! Enter large updated kitchen w/ breakfast nook, stainless appliances including gas cooktop & built in wall oven & microwave as well as desk. Great Cabinet space! Kitchen opens to dining room which leads to living room w/ wood burning fireplace surrounded by bookcases-wall mounted TV will stay, opens to family room. Main Floor barrier free Bedroom w/ 2 closets, private bath, walk-in linen closet w/ stackable washer/dryer hook-up. Upstairs find 3 spacious bedrooms, 2nd full bath & walk-up attic that could be finished! Full basement with walk-out, dry bar, storage & 2nd laundry room with farm sink.
Location
State MI
County Jackson
Area Blackman Twp
Direction West of Lansing Ave
Rooms
Other Rooms Bath - Full
Basement Walkout Access
Kitchen Cooktop, Dishwasher, Dryer, Microwave, Refrigerator, Washer
Interior
Interior Features Water Softener (owned), Other, Cable Available
Hot Water Natural Gas
Heating Forced Air
Fireplace yes
Appliance Cooktop, Dishwasher, Dryer, Microwave, Refrigerator, Washer
Heat Source Natural Gas
Exterior
Exterior Feature Fenced, Pool - Inground
Parking Features Door Opener, Detached
Garage Description 2 Car
Roof Type Composition
Accessibility Accessible Bedroom, Accessible Full Bath, Accessible Hallway(s), Other AccessibilityFeatures
Porch Deck, Patio
Road Frontage Paved
Garage yes
Private Pool 1
Building
Lot Description Level
Foundation Basement, Slab
Sewer Sewer-Sanitary
Water Well-Existing
Architectural Style Colonial
Level or Stories 2 Story
Structure Type Aluminum
Schools
School District Northwest
Others
Tax ID 000082715401100
Acceptable Financing Cash, Conventional, FHA, VA
Listing Terms Cash, Conventional, FHA, VA
Financing Cash,Conventional,FHA,VA
Read Less

©2025 Realcomp II Ltd. Shareholders
Bought with NON-MEMBER REALTOR 'LIST'



