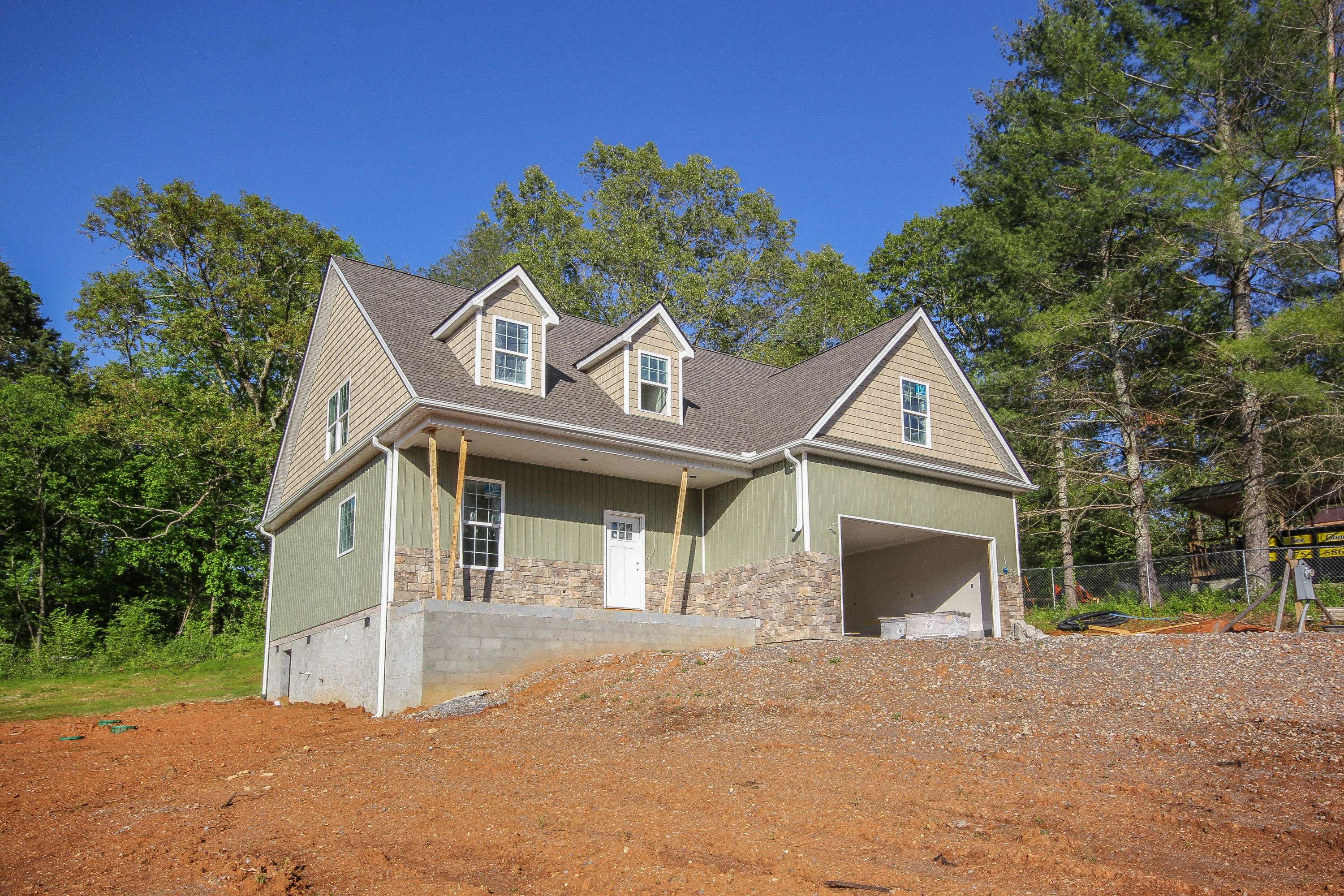For more information regarding the value of a property, please contact us for a free consultation.
1215 Burnett Station Rd Seymour, TN 37865
Want to know what your home might be worth? Contact us for a FREE valuation!

Our team is ready to help you sell your home for the highest possible price ASAP
Key Details
Sold Price $305,000
Property Type Single Family Home
Sub Type Residential
Listing Status Sold
Purchase Type For Sale
Square Footage 2,234 sqft
Price per Sqft $136
Subdivision Bay View South
MLS Listing ID 1101878
Sold Date 10/16/20
Style Craftsman,Traditional
Bedrooms 3
Full Baths 2
Half Baths 1
Year Built 2019
Lot Size 0.630 Acres
Acres 0.63
Lot Dimensions 150.09 X 228.55 IRR
Property Sub-Type Residential
Source East Tennessee REALTORS® MLS
Property Description
BRAND NEW HOME ON ALMOST 3/4 OF AN ACRE in beautiful Seymour! Convenient to Maryville, Knoxville & Sevierville, this home is being constructed on a large MOUNTAIN VIEW lot in a beautiful country setting. The home is a popular, open concept floor plan with master suite on the main level. The open living/kitchen space is complete with an over-sized island, breakfast room, pantry, cathedral ceilings, and cozy fireplace. The towering ceilings are impressive in the two-story foyer. Master suite features walk-in closet, double vanity, and walk-in shower. Upstairs, you'll love the two large split bedrooms with walk-in closets & a spacious bonus room for media room, storage, or office/additional room.
SMART HOME TECHNOLOGY INCLUDED! BUILDER'S WARRANTY INCLUDED! Call TODAY!
Location
State TN
County Blount County - 28
Area 0.63
Rooms
Other Rooms LaundryUtility, Extra Storage, Breakfast Room, Great Room, Mstr Bedroom Main Level, Split Bedroom
Basement Crawl Space
Dining Room Breakfast Room
Interior
Interior Features Cathedral Ceiling(s), Island in Kitchen, Pantry, Walk-In Closet(s), Eat-in Kitchen
Heating Central, Electric
Cooling Central Cooling, Ceiling Fan(s)
Flooring Carpet, Sustainable
Fireplaces Number 1
Fireplaces Type Gas Log
Fireplace Yes
Appliance Dishwasher, Disposal, Smoke Detector, Self Cleaning Oven, Microwave
Heat Source Central, Electric
Laundry true
Exterior
Exterior Feature Windows - Vinyl, Windows - Insulated, Patio, Porch - Covered, Prof Landscaped
Parking Features Garage Door Opener, Attached, Main Level
Garage Spaces 2.0
Garage Description Attached, Garage Door Opener, Main Level, Attached
View Mountain View, Country Setting
Porch true
Total Parking Spaces 2
Garage Yes
Building
Lot Description Irregular Lot, Level, Rolling Slope
Faces From McGhee Tyson Airport, continue on US-129 N. Merge onto I-140 E. Turn left onto TN-33 N (signs for Rockford). Turn right onto Sam Houston School Rd. Turn left onto Wildwood Rd. Turn right onto Nails Creek Rd- SOP
Sewer Septic Tank
Water Public
Architectural Style Craftsman, Traditional
Structure Type Stone,Vinyl Siding,Shingle Shake,Frame
Schools
Middle Schools Heritage
High Schools Heritage
Others
Restrictions Yes
Tax ID 012o A 023.00
Energy Description Electric
Read Less



