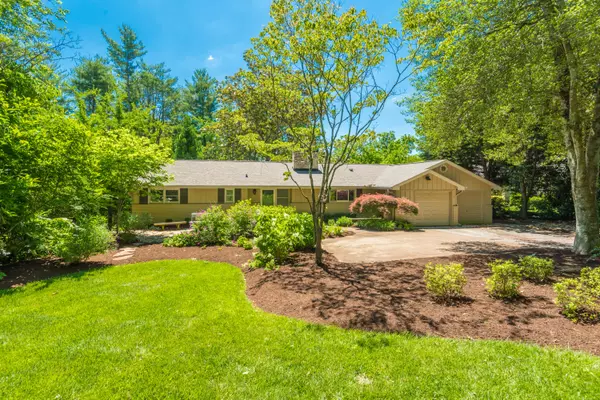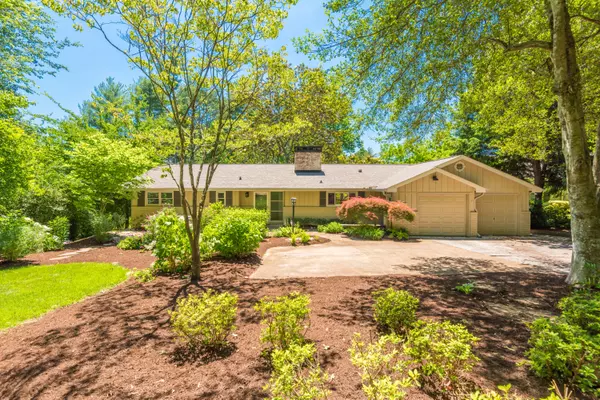For more information regarding the value of a property, please contact us for a free consultation.
6920 Stone Mill DR Knoxville, TN 37919
Want to know what your home might be worth? Contact us for a FREE valuation!

Our team is ready to help you sell your home for the highest possible price ASAP
Key Details
Sold Price $550,000
Property Type Single Family Home
Sub Type Residential
Listing Status Sold
Purchase Type For Sale
Square Footage 3,362 sqft
Price per Sqft $163
Subdivision Westmoreland Heights
MLS Listing ID 1118808
Sold Date 12/21/20
Style Traditional
Bedrooms 6
Full Baths 4
HOA Fees $6/ann
Originating Board East Tennessee REALTORS® MLS
Year Built 1960
Property Description
This one just feels like home! Charming mid century rancher on one of the finest streets in town. Surprisingly spacious and nestled perfectly on mature professionally landscaped lot. 6 bedroom home with 4 up and 2 down! So rare to find such space but if you don't need all bedrooms the master could be easily enlarged to fit your needs. The kitchen has been recently updated and is wonderfully functional. The upper living room is anchored by a brick fireplace..in total the property has 4 opportunities for you to cozy up by a fire.. 2 interior fireplaces, one on the porch and a fire pit in the back! The property feels like a vintage mountain retreat yet you are in the middle of town. The location truly cannot be beat! Freshly painted and refinished hardwoods, new porch and HVAC in 2017!
Location
State TN
County Knox County - 1
Rooms
Other Rooms Basement Rec Room, LaundryUtility, Sunroom, Extra Storage, Mstr Bedroom Main Level
Basement Finished, Walkout
Dining Room Formal Dining Area
Interior
Interior Features Walk-In Closet(s)
Heating Central, Natural Gas, Electric
Cooling Central Cooling
Flooring Carpet, Hardwood, Tile
Fireplaces Number 3
Fireplaces Type Brick, Stone, Wood Burning
Fireplace Yes
Appliance Dishwasher, Disposal, Dryer, Gas Stove, Smoke Detector, Microwave, Washer
Heat Source Central, Natural Gas, Electric
Laundry true
Exterior
Exterior Feature Windows - Wood, Windows - Insulated, Fenced - Yard, Porch - Covered, Prof Landscaped, Deck
Garage Attached, Main Level
Garage Spaces 2.0
Garage Description Attached, Main Level, Attached
View Country Setting, Wooded
Total Parking Spaces 2
Garage Yes
Building
Lot Description Private, Wooded
Faces SW on Northshore to (R) on Sherwood at waterwheel (L) on Stone Mill
Sewer Public Sewer
Water Public
Architectural Style Traditional
Structure Type Wood Siding,Brick,Block,Frame
Schools
Middle Schools Bearden
High Schools West
Others
Restrictions No
Tax ID 120mc022
Energy Description Electric, Gas(Natural)
Acceptable Financing New Loan, Cash, Conventional
Listing Terms New Loan, Cash, Conventional
Read Less
GET MORE INFORMATION




