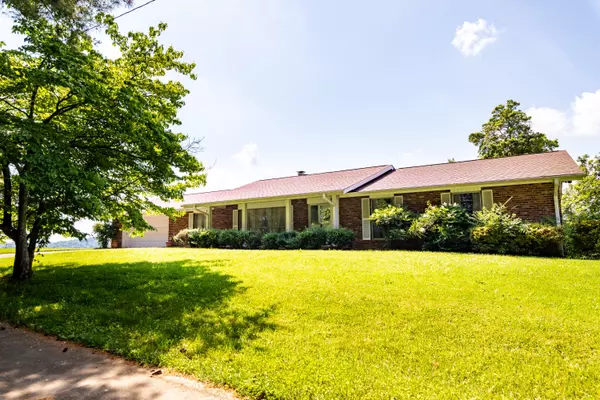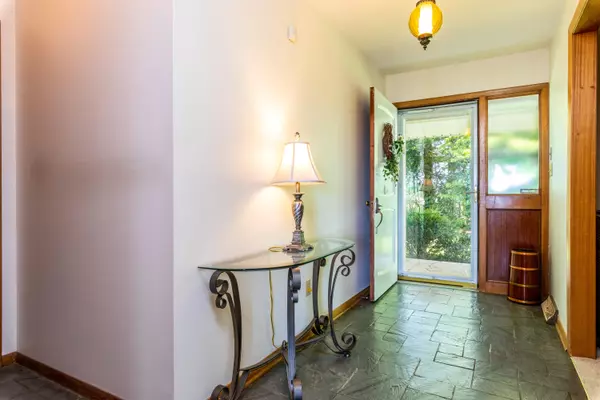For more information regarding the value of a property, please contact us for a free consultation.
2079 Lakeview Rd Lenoir City, TN 37772
Want to know what your home might be worth? Contact us for a FREE valuation!

Our team is ready to help you sell your home for the highest possible price ASAP
Key Details
Sold Price $925,000
Property Type Single Family Home
Sub Type Residential
Listing Status Sold
Purchase Type For Sale
Square Footage 4,166 sqft
Price per Sqft $222
MLS Listing ID 1119667
Sold Date 07/06/21
Style Traditional
Bedrooms 5
Full Baths 3
Originating Board East Tennessee REALTORS® MLS
Year Built 1964
Lot Size 76.810 Acres
Acres 76.81
Property Description
Well maintained home on 76+- acres, consisting of multiple parcels of rolling to level pastures and woods with views of Fort Loudon Lake and gorgeous valley views with a creek running through the middle. The property also features a 3 stall horse barn. This property has been in the same family for over 50 years. Ranch style home with finished walkout basement that could be additional living quarters with kitchenette, family room, bathroom, and two bedrooms. Lenoir City Park and Fort Loudon Marina just a stone's throw away for your enjoyment. Home has been well maintained and is waiting for new owner to add personal touches. Very close to town and no city taxes. Come enjoy the peace and serenity at this amazing property. Buyer to verify square footage.
Location
State TN
County Loudon County - 32
Area 76.81
Rooms
Family Room Yes
Other Rooms Basement Rec Room, LaundryUtility, DenStudy, Workshop, Addl Living Quarter, Bedroom Main Level, Extra Storage, Family Room, Mstr Bedroom Main Level
Basement Finished, Walkout
Dining Room Eat-in Kitchen, Formal Dining Area
Interior
Interior Features Pantry, Walk-In Closet(s), Eat-in Kitchen
Heating Central, Electric
Cooling Central Cooling
Flooring Carpet, Vinyl, Tile
Fireplaces Number 2
Fireplaces Type Brick, Masonry, Wood Burning
Fireplace Yes
Appliance Dishwasher, Disposal, Microwave
Heat Source Central, Electric
Laundry true
Exterior
Exterior Feature Windows - Aluminum, Fenced - Yard, Patio, Deck
Garage Attached, Basement, Main Level
Garage Spaces 1.0
Garage Description Attached, Basement, Main Level, Attached
View Seasonal Lake View, Country Setting, Wooded
Porch true
Total Parking Spaces 1
Garage Yes
Building
Lot Description Creek, Private, Wooded, Level, Rolling Slope
Faces From I-75 Exit 81, South on 321, Left on HWY 11,Immediate Right on Oak, Immediate Left on Martel Rd, Right on Lakeview Rd, Right on Driveway. Drive is just before Easter Ridge Rd.
Sewer Septic Tank
Water Public
Architectural Style Traditional
Additional Building Stable(s)
Structure Type Brick,Block,Frame
Others
Restrictions No
Tax ID 021 042.01
Energy Description Electric
Acceptable Financing New Loan, Cash, Conventional
Listing Terms New Loan, Cash, Conventional
Read Less
GET MORE INFORMATION




