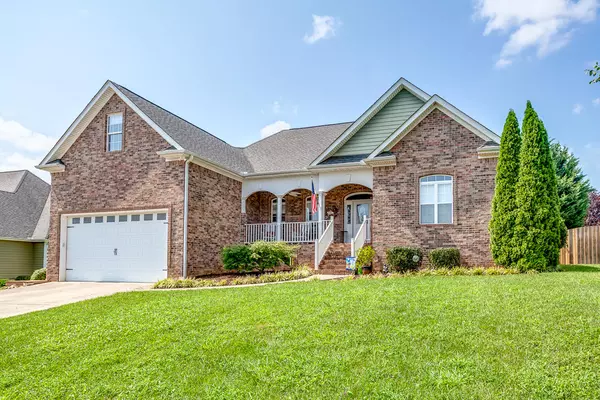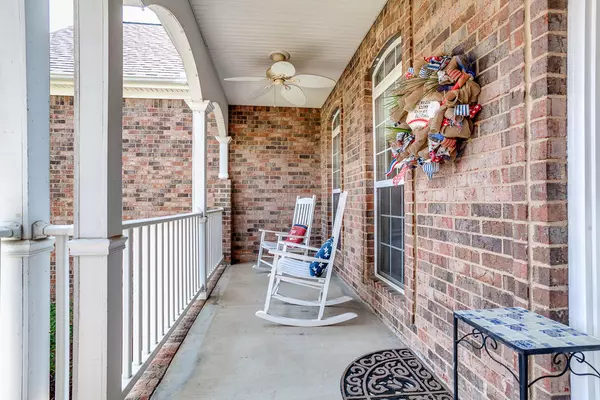For more information regarding the value of a property, please contact us for a free consultation.
10421 Ivy Hollow DR Knoxville, TN 37931
Want to know what your home might be worth? Contact us for a FREE valuation!

Our team is ready to help you sell your home for the highest possible price ASAP
Key Details
Sold Price $398,500
Property Type Single Family Home
Sub Type Residential
Listing Status Sold
Purchase Type For Sale
Square Footage 3,623 sqft
Price per Sqft $109
Subdivision Reagan Landing
MLS Listing ID 1128222
Sold Date 01/06/21
Style Traditional
Bedrooms 4
Full Baths 3
HOA Fees $25/ann
Originating Board East Tennessee REALTORS® MLS
Year Built 2006
Lot Size 10,454 Sqft
Acres 0.24
Lot Dimensions 102.57 X 100 X IRR
Property Description
A house worthy of the corner lot! This grand two story sets the tone with rich Brazilian cherry hardwoods complimented by extensive trim work and soaring ceilings. Three arches open the kitchen to the living space with breakfast nook, bar top island or formal dining options. Five burner gas range (unopened electric top available too), solid surface counters, cabinetry galore and a deep pantry to meet all of your culinary needs! Oversized master with reading area/office space, full ensuite bath and a generous closet. Split layout second main level bedroom with neighboring full bath is ideal for multi-generational living. First floor laundry suite with wash basin, folding countertop and two walls of cabinets. Top of the stairs loft is a great toy area or open den/gaming station for your... crew. Third and fourth bedrooms, deep bonus, full bath with dual vanities and a finished flexroom/gym/storage space complete the second floor. Fenced back yard for your fur babies to stretch their legs while you relax on the deck or the patio. Easy access to Pellissippi Pkwy, county only taxes and a neighborhood pool. Make home a place you want to be - Schedule your showing today!
Location
State TN
County Knox County - 1
Area 0.24
Rooms
Family Room Yes
Other Rooms LaundryUtility, Bedroom Main Level, Extra Storage, Family Room, Mstr Bedroom Main Level, Split Bedroom
Basement Crawl Space
Dining Room Breakfast Bar, Eat-in Kitchen, Formal Dining Area
Interior
Interior Features Cathedral Ceiling(s), Island in Kitchen, Pantry, Walk-In Closet(s), Breakfast Bar, Eat-in Kitchen
Heating Central, Natural Gas, Electric
Cooling Central Cooling, Ceiling Fan(s)
Flooring Carpet, Hardwood, Tile
Fireplaces Number 1
Fireplaces Type Gas
Fireplace Yes
Appliance Dishwasher, Refrigerator, Microwave
Heat Source Central, Natural Gas, Electric
Laundry true
Exterior
Exterior Feature Windows - Vinyl, Fence - Privacy, Fence - Wood, Fenced - Yard, Patio, Porch - Covered, Deck, Cable Available (TV Only), Doors - Storm
Garage On-Street Parking, Garage Door Opener, Attached, Off-Street Parking
Garage Spaces 2.0
Garage Description Attached, On-Street Parking, Garage Door Opener, Off-Street Parking, Attached
Pool true
Amenities Available Pool
Porch true
Parking Type On-Street Parking, Garage Door Opener, Attached, Off-Street Parking
Total Parking Spaces 2
Garage Yes
Building
Lot Description Corner Lot, Level
Faces From Hardin Valley Rd, Turn North onto Reagan Rd. Right onto Ivy Hollow Dr. House on right.
Sewer Public Sewer
Water Public
Architectural Style Traditional
Structure Type Brick,Frame,Other
Schools
Middle Schools Hardin Valley
High Schools Karns
Others
Restrictions Yes
Tax ID 090PA063
Energy Description Electric, Gas(Natural)
Read Less
GET MORE INFORMATION




