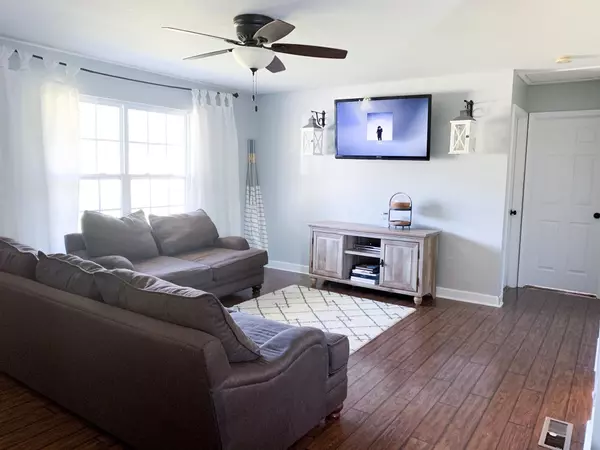For more information regarding the value of a property, please contact us for a free consultation.
117 Walden DR Harriman, TN 37748
Want to know what your home might be worth? Contact us for a FREE valuation!

Our team is ready to help you sell your home for the highest possible price ASAP
Key Details
Sold Price $150,000
Property Type Single Family Home
Sub Type Residential
Listing Status Sold
Purchase Type For Sale
Square Footage 1,200 sqft
Price per Sqft $125
Subdivision Walden Crown
MLS Listing ID 1132263
Sold Date 11/30/20
Style Traditional
Bedrooms 3
Full Baths 2
Originating Board East Tennessee REALTORS®
Year Built 2006
Lot Size 0.510 Acres
Acres 0.51
Lot Dimensions 125x190
Property Description
Beautiful rancher on nice level lot just outside of town. Home features a full length covered front porch to enjoy those evening sunsets. Nice back deck with privacy for entertaining. As you enter the home you will love the large open floor plan. Kitchen, dining area and living room are all open with no carpet. Master bedroom has an en-suite bath and his and her closets. Split bedroom floor plan gives privacy for the master with plenty of room for the 2 bedrooms and bath on the opposite side of the home. Seller has upgraded bathroom vanities, flooring and completed a wood plank accent wall in bedroom 2. New dishwasher will be installed before closing. Single level living with no stairs is very hard to find. Convenient location in an established neighborhood.
Location
State TN
County Morgan County - 35
Area 0.51
Rooms
Other Rooms Bedroom Main Level, Mstr Bedroom Main Level, Split Bedroom
Basement Crawl Space Sealed
Interior
Interior Features Eat-in Kitchen
Heating Central, Electric
Cooling Central Cooling, Ceiling Fan(s)
Flooring Carpet, Vinyl
Fireplaces Type None
Fireplace No
Appliance Dishwasher, Microwave
Heat Source Central, Electric
Exterior
Exterior Feature Porch - Covered, Deck, Cable Available (TV Only)
Garage None, Off-Street Parking
Garage Description Off-Street Parking
View Country Setting
Parking Type None, Off-Street Parking
Garage No
Building
Lot Description Level
Faces I-40 to exit 352 (Midtown). Take Ruritan Road North until it dead ends. Turn R@ Hwy. 27 beside Dollar General Market. L@ Oakdale Hwy beside Duncan Automotive. L@ S. Walden Drive (sign should say Walden Estates). House on left. Sign on property.
Sewer Septic Tank
Water Public
Architectural Style Traditional
Additional Building Storage
Structure Type Vinyl Siding, Frame
Schools
Middle Schools Oakdale
High Schools Oakdale
Others
Restrictions Yes
Tax ID 161g b 024.00
Energy Description Electric
Read Less
GET MORE INFORMATION




