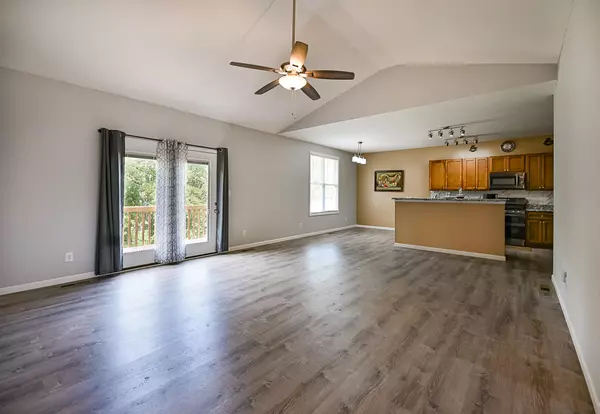For more information regarding the value of a property, please contact us for a free consultation.
4597 Kingston Hwy Lenoir City, TN 37771
Want to know what your home might be worth? Contact us for a FREE valuation!

Our team is ready to help you sell your home for the highest possible price ASAP
Key Details
Sold Price $321,000
Property Type Single Family Home
Sub Type Residential
Listing Status Sold
Purchase Type For Sale
Square Footage 2,824 sqft
Price per Sqft $113
Subdivision Standridge Prop
MLS Listing ID 1133329
Sold Date 01/13/21
Style Traditional
Bedrooms 3
Full Baths 3
Originating Board East Tennessee REALTORS® MLS
Year Built 2018
Lot Size 1.380 Acres
Acres 1.38
Property Description
You don't want to miss this possible 5 bedroom meticulously maintained basement rancher only 2 years old nestled on 1.38 acres! This home features an open floor plan, cathedral ceiling in great room, Lifeproof luxury vinyl plank flooring, walk-out finished basement, and large deck on back. The commodious kitchen features granite countertops, stainless appliances, gas stove, island with bar for extra seating, and lots of counter space. There are 3 bedrooms & 2 baths on the main level. The basement boasts an additional family room, 2 rooms with walk in closets (currently used as bedrooms), an additional bathroom, and tons of storage. The oversized yard is mostly fenced. This one you must see to appreciate all it's greatness and endless possibilities. Just reduced for quick sale!
Location
State TN
County Roane County - 31
Area 1.38
Rooms
Other Rooms Basement Rec Room, LaundryUtility, Workshop, Extra Storage, Great Room, Mstr Bedroom Main Level
Basement Finished, Walkout
Dining Room Breakfast Bar
Interior
Interior Features Cathedral Ceiling(s), Island in Kitchen, Walk-In Closet(s), Breakfast Bar, Eat-in Kitchen
Heating Central, Natural Gas, Electric
Cooling Central Cooling
Flooring Carpet, Vinyl
Fireplaces Type None
Fireplace No
Appliance Dishwasher, Gas Stove, Refrigerator, Microwave
Heat Source Central, Natural Gas, Electric
Laundry true
Exterior
Exterior Feature Windows - Vinyl, Fence - Chain, Deck
Garage Attached
Garage Spaces 2.0
Garage Description Attached, Attached
View Country Setting
Parking Type Attached
Total Parking Spaces 2
Garage Yes
Building
Lot Description Level, Rolling Slope
Faces From Highway 321 in Lenoir City at junction of Hwy 321 and Hwy 70. Turn left onto Hwy 70 for approximately 5 miles towards Kingston. House right past Country Lane on right.
Sewer Septic Tank
Water Public
Architectural Style Traditional
Additional Building Storage, Workshop
Structure Type Vinyl Siding,Brick,Frame
Others
Restrictions No
Tax ID 071 040.00
Energy Description Electric, Gas(Natural)
Acceptable Financing USDA/Rural, FHA, Cash
Listing Terms USDA/Rural, FHA, Cash
Read Less
GET MORE INFORMATION




