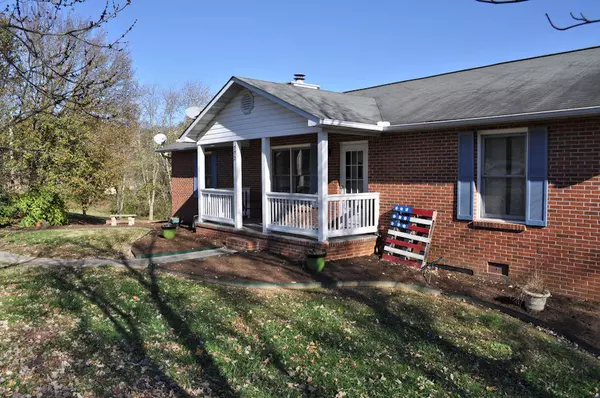For more information regarding the value of a property, please contact us for a free consultation.
772 Whippoorwill CIR Seymour, TN 37865
Want to know what your home might be worth? Contact us for a FREE valuation!

Our team is ready to help you sell your home for the highest possible price ASAP
Key Details
Sold Price $285,000
Property Type Single Family Home
Sub Type Residential
Listing Status Sold
Purchase Type For Sale
Square Footage 2,370 sqft
Price per Sqft $120
Subdivision Hinkle Estates
MLS Listing ID 1136399
Sold Date 12/23/20
Style Traditional
Bedrooms 3
Full Baths 3
Originating Board East Tennessee REALTORS® MLS
Year Built 1994
Lot Size 0.720 Acres
Acres 0.72
Lot Dimensions 183x183xirr
Property Description
Beautiful all brick 3 Bedroom, 3 Bath home on a large lot featuring a walkout basement and a huge, extra deep 2-car garage. No carpet, all hardwood and tile flooring on the main level with laminate and tile in the basement. Relax on the rocking chair ready covered front porch. The huge living room features a stack stone, woodburning fireplace. The large kitchen offers 42-inch wall cabinets, a full compliment of stainless steel appliances, a pantry, breakfast bar and adjoining dining room. French doors lead to a new screened-in porch overlooking the large backyard. A split bedroom floorplan boasts a secluded master suite with a double closet. The spare bedrooms on the other side of the home are large. Handsome hardwood floors in all the bedrooms. Main level laundry room with a utility sink. The finished walkout basement offers 2 rec rooms with built-in bookcases, numerous closets for extra storage, a full bath and durable laminate flooring. All the flat screen TV's are included with the home. Located in a beautiful neighborhood in Seymour.
Location
State TN
County Blount County - 28
Area 0.72
Rooms
Other Rooms LaundryUtility, Bedroom Main Level, Extra Storage, Mstr Bedroom Main Level, Split Bedroom
Basement Walkout
Dining Room Breakfast Bar, Formal Dining Area
Interior
Interior Features Pantry, Walk-In Closet(s), Breakfast Bar
Heating Heat Pump, Electric
Cooling Central Cooling
Flooring Laminate, Hardwood, Tile
Fireplaces Number 1
Fireplaces Type Stone, Wood Burning
Fireplace Yes
Appliance Dishwasher, Refrigerator, Microwave
Heat Source Heat Pump, Electric
Laundry true
Exterior
Exterior Feature Porch - Covered, Porch - Screened
Garage Garage Door Opener, Attached, Basement
Garage Spaces 2.0
Garage Description Attached, Basement, Garage Door Opener, Attached
View Seasonal Mountain
Parking Type Garage Door Opener, Attached, Basement
Total Parking Spaces 2
Garage Yes
Building
Lot Description Rolling Slope
Faces Chapman Hwy to Hwy 411, Right on Hinkle Road, Left on Whippoorwill, 1st Left to stay on Whippoorwill, house on Left, see sign.
Sewer Septic Tank
Water Public
Architectural Style Traditional
Structure Type Brick,Block,Frame
Others
Restrictions Yes
Tax ID 012C A 040.00
Energy Description Electric
Read Less
GET MORE INFORMATION




