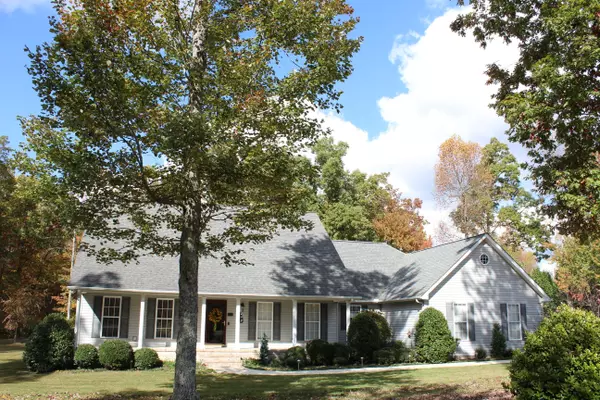For more information regarding the value of a property, please contact us for a free consultation.
212 Cumberland Cove Rd Monterey, TN 38574
Want to know what your home might be worth? Contact us for a FREE valuation!

Our team is ready to help you sell your home for the highest possible price ASAP
Key Details
Sold Price $349,000
Property Type Single Family Home
Sub Type Residential
Listing Status Sold
Purchase Type For Sale
Square Footage 2,644 sqft
Price per Sqft $131
Subdivision Cumberland Cove
MLS Listing ID 1137832
Sold Date 02/17/21
Style Traditional
Bedrooms 2
Full Baths 2
Half Baths 1
HOA Fees $9/ann
Originating Board East Tennessee REALTORS® MLS
Year Built 2004
Lot Size 1.300 Acres
Acres 1.3
Property Description
Elegant country living home with split bedrooms in Cumberland Cove. Very spacious home featuring a formal living room, family room,bonus room and a delightful windowed sunroom overlooking the backyard.You'll enjoy the beautiful hardwood floors in every room but the guest bedroom.A cook's delight you'll find in the kitchen with cherry cabinetry, solid surface & granite countertops,jenn-aire gas cooktop in the island and an dining area for gatherings. The family room features a stone gas log fireplace for warm cozy movie nights.An oversized ensuite to accompany the largest of bedroom furniture and a private master bath with a claw foot tub, double vanity, step-in shower, fireplace and ceramic tile flooring.Very large utility room with plenty of closet space complete with barn doors. BR 2 and the bonus room/office have a jack & jill bathroom with two vanities,tub/shower and tile floors Bonus room over the garage, outbuilding and more.Very nicely landscaped level yard to enjoy. Please note that the bonus room over garage is not included in square footage. Electric fireplace mounted on the wall in master bath & television mounted on the wall in the sun room stay.
Location
State TN
County Cumberland County - 34
Area 1.3
Rooms
Family Room Yes
Other Rooms LaundryUtility, Sunroom, Bedroom Main Level, Extra Storage, Family Room, Mstr Bedroom Main Level, Split Bedroom
Basement Crawl Space
Dining Room Breakfast Bar, Formal Dining Area
Interior
Interior Features Walk-In Closet(s), Breakfast Bar
Heating Heat Pump, Natural Gas, Electric
Cooling Central Cooling, Ceiling Fan(s)
Flooring Carpet, Hardwood, Tile
Fireplaces Number 2
Fireplaces Type Ventless, Gas Log, Other
Fireplace Yes
Appliance Dishwasher, Gas Stove, Smoke Detector, Refrigerator, Microwave
Heat Source Heat Pump, Natural Gas, Electric
Laundry true
Exterior
Exterior Feature Windows - Vinyl, Porch - Covered, Prof Landscaped, Deck
Garage Garage Door Opener, Attached, Side/Rear Entry, Main Level, Off-Street Parking
Garage Spaces 2.0
Garage Description Attached, SideRear Entry, Garage Door Opener, Main Level, Off-Street Parking, Attached
Amenities Available Clubhouse, Recreation Facilities, Security
View Country Setting
Total Parking Spaces 2
Garage Yes
Building
Lot Description Corner Lot, Level
Faces Hwy.70N to Cumberland Cove Road, turn left onto Cumberland Cove Road, House on the corner of Cumberland Cove Road and Lollar Drive. See sign.
Sewer Septic Tank, Perc Test On File
Water Public
Architectural Style Traditional
Additional Building Storage
Structure Type Vinyl Siding,Brick,Frame
Others
HOA Fee Include Security,Some Amenities
Restrictions Yes
Tax ID 035 001.03
Energy Description Electric, Gas(Natural)
Read Less
GET MORE INFORMATION




