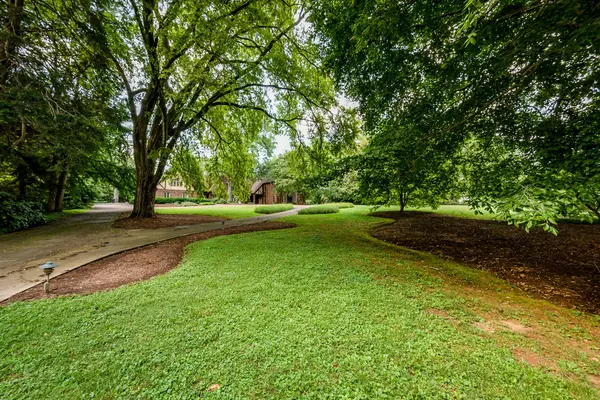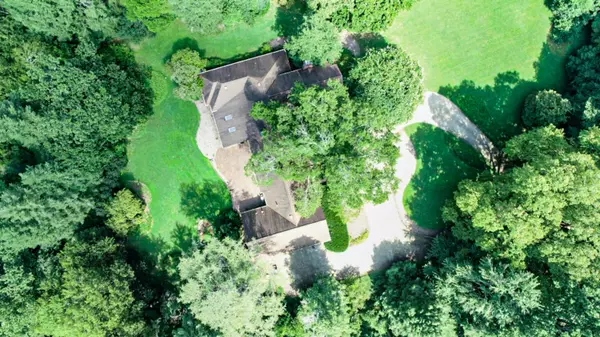For more information regarding the value of a property, please contact us for a free consultation.
6609 Sherwood DR Knoxville, TN 37919
Want to know what your home might be worth? Contact us for a FREE valuation!

Our team is ready to help you sell your home for the highest possible price ASAP
Key Details
Sold Price $1,400,000
Property Type Single Family Home
Sub Type Residential
Listing Status Sold
Purchase Type For Sale
Square Footage 6,664 sqft
Price per Sqft $210
Subdivision Old Westmoreland
MLS Listing ID 1145198
Sold Date 06/08/21
Style Tudor,Traditional
Bedrooms 4
Full Baths 4
Half Baths 2
Originating Board East Tennessee REALTORS® MLS
Year Built 1987
Lot Size 3.000 Acres
Acres 3.0
Lot Dimensions 320x497xIRR
Property Description
Grand Estate in Old Westmoreland! Three (3) lush and shady acres provide a private, prominent setting for this substantial two-story. An inviting entrance winds through a canopy of grand trees, welcoming you to a one-of-a-kind sanctuary, sure to become the setting for every important event in your family's life, now and for generations to come. There are over 6600 sq ft. of living space with 4 bedrooms, 3 fireplaces, a 3 car garage on the main level, a large glass sunroom over looking the private backyard and a huge bonus room with kitchen that will be the hangout for all the friends. A level lot with plenty of open space for the games kids love to play. This is a one of a kind property, convenient as they come and fairly priced at $1,499,000.
Location
State TN
County Knox County - 1
Area 3.0
Rooms
Family Room Yes
Other Rooms LaundryUtility, Sunroom, Bedroom Main Level, Extra Storage, Family Room
Basement Slab
Dining Room Eat-in Kitchen, Formal Dining Area
Interior
Interior Features Walk-In Closet(s), Wet Bar, Eat-in Kitchen
Heating Central, Forced Air, Natural Gas
Cooling Central Cooling
Flooring Carpet, Hardwood, Tile
Fireplaces Number 3
Fireplaces Type Brick, Gas Log
Fireplace Yes
Appliance Dishwasher, Refrigerator
Heat Source Central, Forced Air, Natural Gas
Laundry true
Exterior
Exterior Feature Windows - Insulated, Patio, Prof Landscaped
Garage Side/Rear Entry, Main Level
Garage Spaces 3.0
Garage Description SideRear Entry, Main Level
View Country Setting
Porch true
Parking Type Side/Rear Entry, Main Level
Total Parking Spaces 3
Garage Yes
Building
Lot Description Wooded, Level
Faces Kingston Pike to S. on Northshore to R on Westland to R on Sherwood at waterwheel to property on R.
Sewer Public Sewer
Water Public
Architectural Style Tudor, Traditional
Structure Type Brick,Frame
Schools
Middle Schools Bearden
High Schools West
Others
Restrictions Yes
Tax ID 121ia022
Energy Description Gas(Natural)
Acceptable Financing New Loan, Cash, Conventional
Listing Terms New Loan, Cash, Conventional
Read Less
GET MORE INFORMATION




