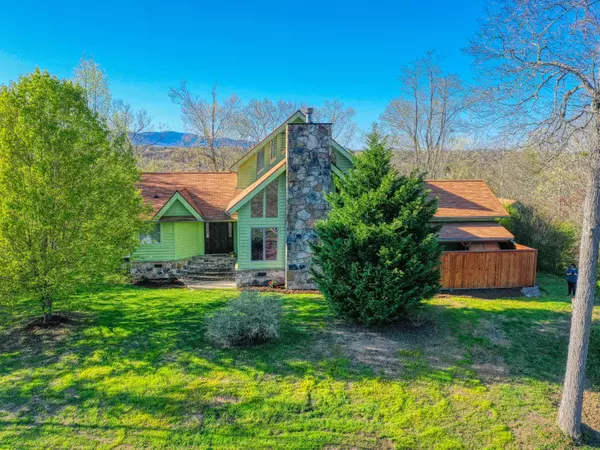For more information regarding the value of a property, please contact us for a free consultation.
350 Ridgewood DR Clinton, TN 37716
Want to know what your home might be worth? Contact us for a FREE valuation!

Our team is ready to help you sell your home for the highest possible price ASAP
Key Details
Sold Price $292,500
Property Type Single Family Home
Sub Type Residential
Listing Status Sold
Purchase Type For Sale
Square Footage 2,051 sqft
Price per Sqft $142
MLS Listing ID 1148106
Sold Date 05/03/21
Style Contemporary
Bedrooms 3
Full Baths 2
Half Baths 2
Originating Board East Tennessee REALTORS® MLS
Year Built 1998
Lot Size 2.100 Acres
Acres 2.1
Property Description
FABULOUS FLOORPLAN! This gorgeous 2-story home offers an excellent layout and is located on over 2 acres. Highlights include high cathedral ceiling & cozy stone floor-to-ceiling fireplace (gas) in the spacious great room, a well-designed open eat-in kitchen with a large island breakfast bar & spacious dining area, a relaxing whirlpool tub & custom tile shower in the main level master suite, security system, water filtration & reverse osmosis systems installed, a crawlspace vapor barrier, and a detached storage shed. Relax after a long day on the back patio overlooks the quiet backyard and Clinch River. Recharge in the outdoor sauna! Easy commute to downtown Knoxville, Clinton and Oak Ridge. Less than 30 minutes from Norris and Melton Lakes.
Location
State TN
County Anderson County - 30
Area 2.1
Rooms
Other Rooms Extra Storage, Mstr Bedroom Main Level
Basement Crawl Space
Dining Room Breakfast Bar
Interior
Interior Features Cathedral Ceiling(s), Island in Kitchen, Pantry, Breakfast Bar
Heating Central, Forced Air, Natural Gas, Electric
Cooling Central Cooling, Ceiling Fan(s)
Flooring Laminate, Carpet, Vinyl, Tile
Fireplaces Type Stone, Gas Log
Fireplace No
Appliance Dishwasher, Disposal, Smoke Detector, Security Alarm, Microwave
Heat Source Central, Forced Air, Natural Gas, Electric
Exterior
Exterior Feature Patio, Porch - Covered
Garage Garage Door Opener, Attached, Side/Rear Entry, Main Level, Off-Street Parking
Garage Spaces 2.0
Garage Description Attached, SideRear Entry, Garage Door Opener, Main Level, Off-Street Parking, Attached
View Seasonal Lake View, Country Setting, Other
Porch true
Parking Type Garage Door Opener, Attached, Side/Rear Entry, Main Level, Off-Street Parking
Total Parking Spaces 2
Garage Yes
Building
Lot Description Private, Wooded, Rolling Slope
Faces From Clinton Hwy in South Clinton, turn onto Hiway Dr, then turn onto Edgewood. Follow to the end, then turn right onto Ridgewood. Take immediate left onto the driveway easement. House is at the end of the road on the right. Look for yard sign.
Sewer Public Sewer
Water Public
Architectural Style Contemporary
Additional Building Storage
Structure Type Cedar,Frame
Others
Restrictions No
Tax ID 082G A 016.00 000
Energy Description Electric, Gas(Natural)
Read Less
GET MORE INFORMATION




