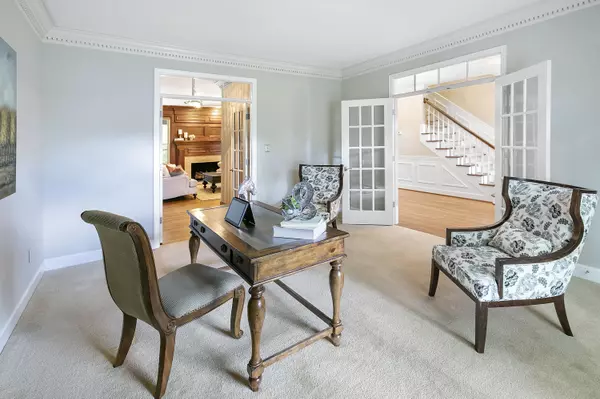For more information regarding the value of a property, please contact us for a free consultation.
1001 Westmoreland Blvd Knoxville, TN 37919
Want to know what your home might be worth? Contact us for a FREE valuation!

Our team is ready to help you sell your home for the highest possible price ASAP
Key Details
Sold Price $650,000
Property Type Single Family Home
Sub Type Residential
Listing Status Sold
Purchase Type For Sale
Square Footage 4,353 sqft
Price per Sqft $149
Subdivision Westmoreland Hills Unit 2
MLS Listing ID 1116263
Sold Date 01/07/21
Style Traditional
Bedrooms 4
Full Baths 3
Half Baths 1
Originating Board East Tennessee REALTORS® MLS
Year Built 1989
Lot Dimensions 124.79x185.57xIrr
Property Description
Mature trees, manicured lawns, and bursts of colorful flowers welcome residents and visitors into Westmoreland Hills where this beautiful all brick home is a showcase in tradition and quality. Guests are welcomed via the large foyer where architectural details such as molding, paneling, and transom windows create an elegant yet inviting home. Wainscoting and a bay window add a nice touch to a dining room that is spacious enough for hosting formal holiday dinners or a simple celebration. Off of the foyer behind a set of French doors is an ideal space for an intimate sitting room or lovely home office. The main living space which opens to the large screened porch boasts beautiful wood panels, fireplace, and wet bar. An open eat-in kitchen with ample counter space, island, walk-in pantry..... stainless appliances, and dining nook allows access to the rear of the home's large back deck with pergola and flat lawn. A master suite with large arched windows, soaking tub, walk-in shower, double vanities and walk-in closet with built-ins will be the ideal space to retreat at the end of a long day. The large bonus room provides a place for young and old to play without disturbing the rest of the household and a home theater with beverage fridge and snack station is perfect for a movie night in! A Westmoreland Hills treasure, this home is sure to delight!
Location
State TN
County Knox County - 1
Rooms
Other Rooms LaundryUtility, Breakfast Room
Basement Crawl Space
Dining Room Formal Dining Area, Breakfast Room
Interior
Interior Features Pantry, Walk-In Closet(s), Wet Bar
Heating Central, Electric
Cooling Central Cooling
Flooring Carpet, Hardwood, Tile
Fireplaces Number 1
Fireplaces Type Marble
Fireplace Yes
Appliance Dishwasher, Smoke Detector, Security Alarm, Microwave
Heat Source Central, Electric
Laundry true
Exterior
Exterior Feature Windows - Bay, Windows - Wood, Windows - Insulated, Porch - Screened, Deck, Cable Available (TV Only)
Garage Garage Door Opener, Side/Rear Entry
Garage Spaces 3.0
Garage Description SideRear Entry, Garage Door Opener
Parking Type Garage Door Opener, Side/Rear Entry
Total Parking Spaces 3
Garage Yes
Building
Lot Description Wooded, Level
Faces W on Westland Drive R on Westmoreland Blvd, to house on the right.
Sewer Public Sewer
Water Public
Architectural Style Traditional
Structure Type Brick
Schools
Middle Schools Bearden
High Schools West
Others
Restrictions Yes
Tax ID 133dg011
Energy Description Electric
Acceptable Financing New Loan, Cash, Conventional
Listing Terms New Loan, Cash, Conventional
Read Less
GET MORE INFORMATION




