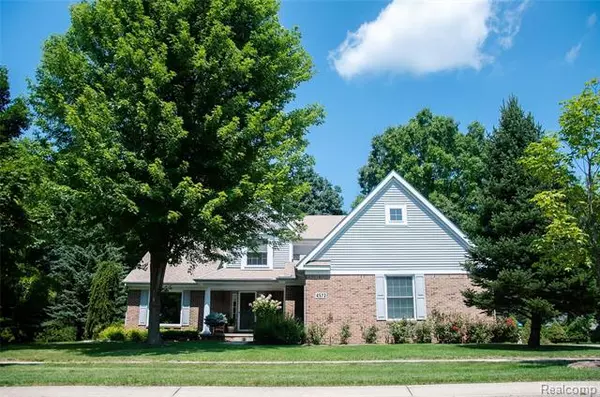For more information regarding the value of a property, please contact us for a free consultation.
4573 RACEWOOD Drive Commerce Twp, MI 48382
Want to know what your home might be worth? Contact us for a FREE valuation!

Our team is ready to help you sell your home for the highest possible price ASAP
Key Details
Sold Price $415,000
Property Type Single Family Home
Sub Type Colonial
Listing Status Sold
Purchase Type For Sale
Square Footage 2,400 sqft
Price per Sqft $172
Subdivision Cranberry Estates Sub No 1
MLS Listing ID 2210048672
Sold Date 09/22/21
Style Colonial
Bedrooms 4
Full Baths 2
Half Baths 2
HOA Fees $29/ann
HOA Y/N yes
Originating Board Realcomp II Ltd
Year Built 1999
Annual Tax Amount $3,863
Lot Size 0.540 Acres
Acres 0.54
Lot Dimensions 150.00X157.00
Property Sub-Type Colonial
Property Description
Welcome home! To this fully updated Spacious Colonial located in Cranberry Estates. This Turn Key Home offers 2400 square feet with 4 bedrooms 2 full and 2 half baths with impressive updates throughout and a large oversized three car garage. Enjoy the professionally landscaped half acre lot with a park like setting. Updates include: Double Hung Windows (2016), New Driveway (2019), New Garage Doors with opener (2019), New Kitchen with Granite Counter Tops and appliances (2019), Fully Remodeled Bathrooms (2019), New High Efficiency Furnace and Central Air(2019), New Washer and Dryer (2019), 11 zone Sprinkler System, Monitored Security System, Newer Roof was installed with 30 year dimensional shingles. Don't miss out....Schedule a showing today!
Location
State MI
County Oakland
Area Commerce Twp
Direction North of E Commerce and East of South Duck Lake Rd
Rooms
Basement Partially Finished
Kitchen Dishwasher, Disposal, Double Oven, Free-Standing Refrigerator, Gas Cooktop
Interior
Interior Features Humidifier
Hot Water Natural Gas
Heating Forced Air
Cooling Ceiling Fan(s)
Fireplaces Type Gas, Natural
Fireplace yes
Appliance Dishwasher, Disposal, Double Oven, Free-Standing Refrigerator, Gas Cooktop
Heat Source Natural Gas
Exterior
Parking Features Direct Access, Electricity, Door Opener, Attached
Garage Description 3 Car
Roof Type Asphalt
Porch Porch - Covered, Porch
Road Frontage Paved
Garage yes
Building
Foundation Basement
Sewer Public Sewer (Sewer-Sanitary)
Water Public (Municipal)
Architectural Style Colonial
Warranty No
Level or Stories 2 Story
Structure Type Brick,Vinyl
Schools
School District Huron Valley
Others
Tax ID 1706427002
Ownership Short Sale - No,Private Owned
Assessment Amount $214
Acceptable Financing Cash, Conventional
Listing Terms Cash, Conventional
Financing Cash,Conventional
Read Less

©2025 Realcomp II Ltd. Shareholders
Bought with KW Realty Livingston

