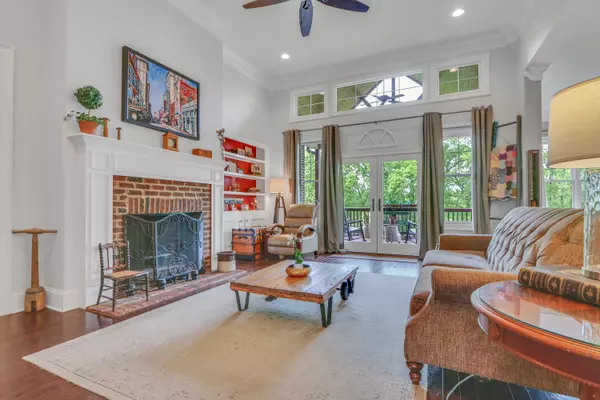For more information regarding the value of a property, please contact us for a free consultation.
3613 Promontory PT Louisville, TN 37777
Want to know what your home might be worth? Contact us for a FREE valuation!

Our team is ready to help you sell your home for the highest possible price ASAP
Key Details
Sold Price $770,000
Property Type Single Family Home
Sub Type Residential
Listing Status Sold
Purchase Type For Sale
Square Footage 3,892 sqft
Price per Sqft $197
Subdivision Lowes Ferry
MLS Listing ID 1151730
Sold Date 07/01/21
Style Traditional
Bedrooms 4
Full Baths 4
Half Baths 1
HOA Fees $125/ann
Originating Board East Tennessee REALTORS® MLS
Year Built 2012
Lot Size 0.580 Acres
Acres 0.58
Property Description
HIGHEST AND BEST BY NOON FRIDAY 5/7. Move in ready, all brick, lake view home with deeded boat slip with open concept floorplan, vaulted ceilings, triple crown moldings, Hardwood floors, office/bedroom on main floor, main bedroom on main floor, jack and jill on main floor with guest bath and 3 car garage. Second floor has full bonus room with added bedroom and bedroom with whole home storage spanning entire length of house. Unfinished basement with added one car garage or storage for mowers and/boat. Custom built stone outdoor cooking/fireplace area and privacy trees make this home retreat a must view.
*seller would appreciate consideration for 60 day lease back for new build completion in Nashville~ not required, but would be requested*
Location
State TN
County Blount County - 28
Area 0.58
Rooms
Family Room Yes
Other Rooms LaundryUtility, DenStudy, Addl Living Quarter, Bedroom Main Level, Extra Storage, Breakfast Room, Family Room, Mstr Bedroom Main Level, Split Bedroom
Basement Plumbed, Unfinished
Dining Room Eat-in Kitchen, Formal Dining Area, Breakfast Room
Interior
Interior Features Cathedral Ceiling(s), Island in Kitchen, Pantry, Walk-In Closet(s), Eat-in Kitchen
Heating Central, Electric
Cooling Central Cooling
Flooring Hardwood, Tile
Fireplaces Number 1
Fireplaces Type Wood Burning
Fireplace Yes
Appliance Dishwasher, Disposal, Refrigerator
Heat Source Central, Electric
Laundry true
Exterior
Exterior Feature Porch - Covered, Prof Landscaped, Deck
Garage Garage Door Opener, Designated Parking, Attached, Side/Rear Entry, Main Level, Off-Street Parking
Garage Spaces 3.0
Garage Description Attached, SideRear Entry, Garage Door Opener, Main Level, Off-Street Parking, Designated Parking, Attached
Pool true
Amenities Available Clubhouse, Pool
View Lake
Parking Type Garage Door Opener, Designated Parking, Attached, Side/Rear Entry, Main Level, Off-Street Parking
Total Parking Spaces 3
Garage Yes
Building
Lot Description Irregular Lot
Faces Please use GPS and there is a sign on the property
Sewer Septic Tank, Other
Water Public
Architectural Style Traditional
Structure Type Stone,Brick,Block,Frame
Others
HOA Fee Include Sewer,Some Amenities
Restrictions Yes
Tax ID 015F A 076.00 000
Security Features Gated Community
Energy Description Electric
Read Less
GET MORE INFORMATION




