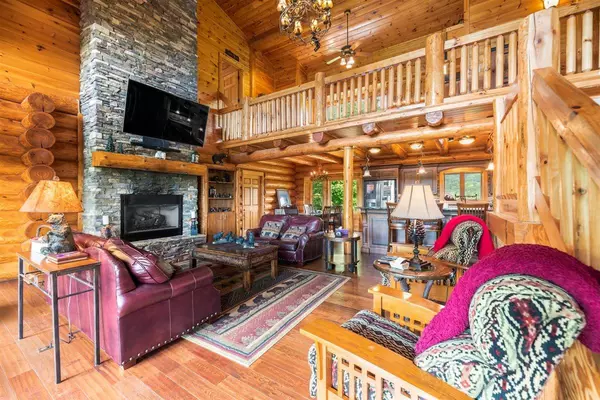For more information regarding the value of a property, please contact us for a free consultation.
2436 Smoky Vista WAY Sevierville, TN 37862
Want to know what your home might be worth? Contact us for a FREE valuation!

Our team is ready to help you sell your home for the highest possible price ASAP
Key Details
Sold Price $1,345,000
Property Type Single Family Home
Sub Type Residential
Listing Status Sold
Purchase Type For Sale
Square Footage 4,556 sqft
Price per Sqft $295
Subdivision Cedar Falls Phase 4
MLS Listing ID 1152213
Sold Date 06/18/21
Style Cabin,Log
Bedrooms 3
Full Baths 3
Half Baths 1
Originating Board East Tennessee REALTORS® MLS
Year Built 2007
Lot Size 0.870 Acres
Acres 0.87
Property Description
This high-end, luxury cabin offers over 4500 sq.ft. of exceptional living space indoors and stunning, unobstructed mountain views from its expansive decks. Upon entering, your eyes will immediately be drawn to the great room's soaring 20 ft. ceilings and two story, stacked stone fireplace. The kitchen boasts leathered granite countertops, custom slate backsplashes and stainless appliances. The dining area, located next to the kitchen, features oversized windows with stunning mountain views. Just beyond the dining area, a door leads to the two car garage, complete with a ramp. On the other side of the great room, you will find the master suite with deck access, leading to the hot tub. The custom, master bath has heated floors, a walk-in shower, double vanities and a 4-person sauna. The remaining bedrooms are located on the upper level, along with two full bathrooms, an open loft sitting area with wet bar, and a spacious game room. Each bedroom, as well as the game room offer deck access. Located in the gated Cedar Falls Resort, you will have access to the community pool, picnic and playground areas. Additional 1 acre lot across the street (parcel id: 103F A 115.00 000) included in sale of 2436 Smoky Vista Way, for a total of 1.87 acres.
Location
State TN
County Sevier County - 27
Area 0.87
Rooms
Family Room Yes
Other Rooms Family Room
Basement None
Interior
Heating Central, Electric
Cooling Central Cooling
Flooring Hardwood, Tile
Fireplaces Number 1
Fireplaces Type Other, Gas Log
Fireplace Yes
Appliance Dishwasher, Dryer, Refrigerator, Microwave, Washer
Heat Source Central, Electric
Exterior
Exterior Feature Porch - Screened, Deck, Balcony
Garage Spaces 2.0
Pool true
Amenities Available Playground, Pool
View Mountain View
Total Parking Spaces 2
Garage Yes
Building
Lot Description Rolling Slope
Faces From Pigeon Forge on the Parkway (U.S. Hwy. 441), turn at Traffic Light #3 onto Wears Valley Rd. Follow Wears Valley Rd. for approx. 4 mi. to a right onto Waldens Creek Rd., & continue on Waldens Creek Rd. for 3 mi. after that. Turn right onto McMahan Sawmill Rd., & continue for approx. 2 mi. to a left onto Carnes Hollow Way. Follow Carnes Hollow Way for approx. 1/3 mi., followed by a right onto Smoky Vista Way.
Sewer Septic Tank
Water Public
Architectural Style Cabin, Log
Structure Type Log
Others
Restrictions Yes
Tax ID 103F A 109.00 000
Security Features Gated Community
Energy Description Electric
Read Less
GET MORE INFORMATION




