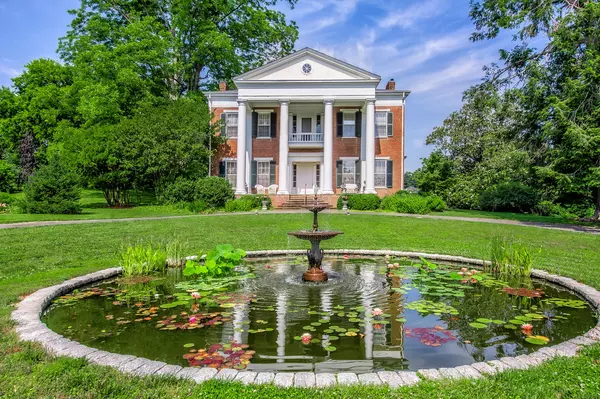For more information regarding the value of a property, please contact us for a free consultation.
110 Keith LN Athens, TN 37303
Want to know what your home might be worth? Contact us for a FREE valuation!

Our team is ready to help you sell your home for the highest possible price ASAP
Key Details
Sold Price $610,000
Property Type Single Family Home
Sub Type Residential
Listing Status Sold
Purchase Type For Sale
Square Footage 5,353 sqft
Price per Sqft $113
MLS Listing ID 1119510
Sold Date 02/19/21
Style Historic
Bedrooms 6
Full Baths 5
Half Baths 1
Originating Board East Tennessee REALTORS® MLS
Year Built 1858
Lot Size 3.200 Acres
Acres 3.2
Property Description
Rare offering!!! ''Forest Home'' is a magnificent Greek Revival historic masterpiece constructed circa 1858 by Alexander & Penelope Keith. With bricks baked on site, the basement exterior walls are 30'' thick, and the interior walls are 26'' thick. Roof structure is mortise and tenon construction. Masterfully carved doors and intricate millwork adorn the massive central hallway and first floor rooms. Parlor, library, dining room, and first floor bedroom ceilings are 12'-6''. A wide gentle stairway with cherry railing leads to a landing and the four large upstairs bedrooms that have 13'-3'' ceilings. Major respectful renovation undertaken in 1939 included the two-story front porch, large sunroom with Crab Orchard stone floor, kitchen, butler's pantry, laundry, maid's room & bath, 3-car garage, & loft/workshop/mancave/den/game room. The smoke house still has salt-filled log where meat was cured. Wonderful family home, B&B, or corporate retreat. All renovations were tastefully and thoughtfully planned to maintain the character and integrity of the home. The 3-acre lot features a lovely pool, adjacent courtyard, flower gardens, and water garden which showcase the home. Utilities average $298.00/month.
Location
State TN
County Mcminn County - 40
Area 3.2
Rooms
Other Rooms LaundryUtility, Sunroom, Bedroom Main Level, Extra Storage
Basement Unfinished, Walkout
Dining Room Formal Dining Area, Breakfast Room
Interior
Interior Features Walk-In Closet(s)
Heating Central, Heat Pump, Natural Gas, Electric
Cooling Central Cooling, Wall Cooling, Ceiling Fan(s)
Flooring Hardwood, Tile
Fireplaces Number 4
Fireplaces Type Other, Marble, Wood Burning
Fireplace Yes
Window Features Drapes
Appliance Dishwasher, Disposal, Smoke Detector, Self Cleaning Oven, Security Alarm, Refrigerator
Heat Source Central, Heat Pump, Natural Gas, Electric
Laundry true
Exterior
Exterior Feature Windows - Storm, Fence - Wood, Patio, Pool - Swim (Ingrnd), Porch - Covered, Prof Landscaped, Balcony
Garage Garage Door Opener, Attached
Garage Spaces 3.0
Garage Description Attached, Garage Door Opener, Attached
Porch true
Parking Type Garage Door Opener, Attached
Total Parking Spaces 3
Garage Yes
Building
Lot Description Wooded, Level
Faces FROM THE NORTH: I-75 Exit 52; Left on TN-305; 4.9 miles to traffic light; drive under the green ''Green St.'' sign onto Washington Avenue (TN-39); Left on Keith (at traffic light at Walgreens); 0.1 mile to Forest Home. FROM THE SOUTH: I-75 Exit 42; Right on TN-39; 8.5 miles to second traffic light (withOUT going north on US-11); Right on Keith Lane (at Walgreens); 0.1 mile to Forest Home.
Sewer Public Sewer
Water Public, Well
Architectural Style Historic
Structure Type Brick
Others
Restrictions No
Tax ID 065c C 002.00
Energy Description Electric, Gas(Natural)
Read Less
GET MORE INFORMATION


