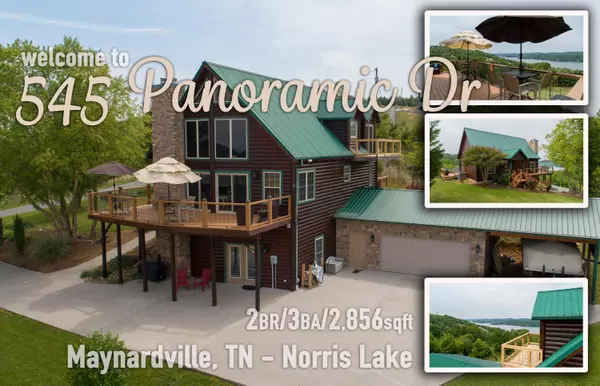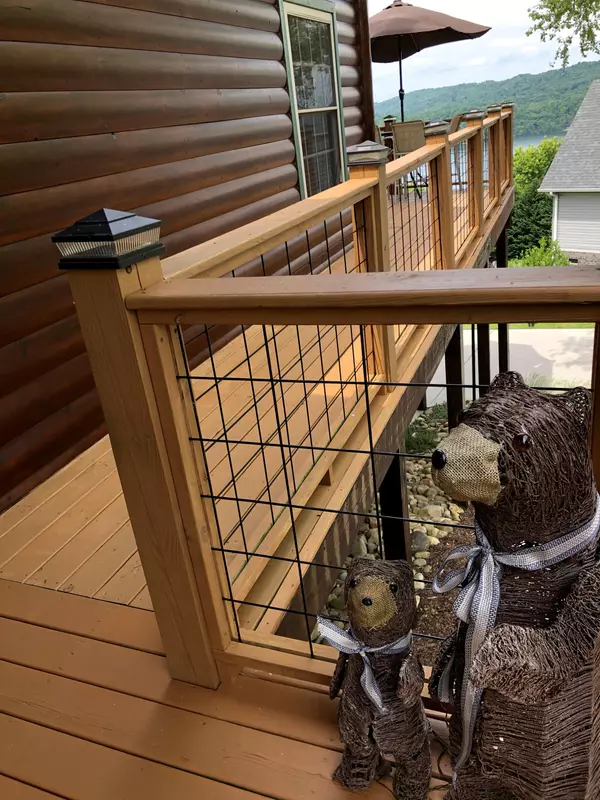For more information regarding the value of a property, please contact us for a free consultation.
545 Panoramic DR Maynardville, TN 37807
Want to know what your home might be worth? Contact us for a FREE valuation!

Our team is ready to help you sell your home for the highest possible price ASAP
Key Details
Sold Price $550,000
Property Type Single Family Home
Sub Type Residential
Listing Status Sold
Purchase Type For Sale
Square Footage 2,856 sqft
Price per Sqft $192
Subdivision Swan Seymour, Sugar Camp
MLS Listing ID 1154840
Sold Date 07/02/21
Style Cottage,Cabin,Log,Chalet
Bedrooms 2
Full Baths 3
Originating Board East Tennessee REALTORS® MLS
Year Built 2008
Lot Size 0.900 Acres
Acres 0.9
Lot Dimensions irregular
Property Description
Picture Perfect! The view alone will take your breath away. Situated on a ridge for a 'panoramic' overlook of Norris Lake & the Mtns. Home is lovingly finished & cared for, from top to bottom, w/recent upgrades thru out! Plenty of room for full/part time or vacation rental. Long list of perks incl: Level drive 2/3+ Car/boat attached Garage (to hold boat & lake toys) Perfectly allocated decking: up, down, off MABR & rear of home. 2 stone FPs, 3 full BA (1 on ea fl), 2 living rms, 2 kitchens (main & LL wet bar), bonus rm: currently has 2 Qn beds & lots of storage options all under a metal roof! Owners share a priv lake access area on main channel called: ''The Resort''. Easy access to 33/Maynardville, Hickory Star/Beach Island. No HOA, just a great Lake Community w/great neighbors! Must See
Location
State TN
County Union County - 25
Area 0.9
Rooms
Other Rooms Basement Rec Room, LaundryUtility, Bedroom Main Level, Extra Storage, Great Room
Basement Finished, Slab, Walkout
Interior
Interior Features Cathedral Ceiling(s), Pantry, Eat-in Kitchen
Heating Central, Heat Pump, Electric
Cooling Central Cooling, Ceiling Fan(s)
Flooring Laminate, Carpet, Hardwood, Tile, Sustainable
Fireplaces Number 2
Fireplaces Type Stone, Masonry, Wood Burning
Fireplace Yes
Window Features Drapes
Appliance Dishwasher, Dryer, Smoke Detector, Self Cleaning Oven, Security Alarm, Refrigerator, Microwave, Washer
Heat Source Central, Heat Pump, Electric
Laundry true
Exterior
Exterior Feature Windows - Insulated, Patio, Porch - Covered, Deck, Balcony, Doors - Storm
Garage Attached, Carport
Garage Spaces 2.0
Carport Spaces 1
Garage Description Attached, Carport, Attached
View Mountain View, Seasonal Lake View, Country Setting, Seasonal Mountain, Lake
Porch true
Total Parking Spaces 2
Garage Yes
Building
Lot Description Waterfront Access, Private, Lake Access, Irregular Lot, Rolling Slope
Faces GPS to home is accurate. However a recommended route is: from TN-33 to TN-170 E: Turn onto 170/Hickory Valley, to Ridge Rd, quick right, then left (past Church) Take Ridge Rd to (Right) onto Jess Perry, then left onto Panoramic Dr, Home will be on left hand side. SOP
Sewer Septic Tank
Water Public, Well
Architectural Style Cottage, Cabin, Log, Chalet
Structure Type Stone,Wood Siding,Log,Block,Frame
Others
Restrictions Yes
Tax ID 035 005.45 000
Energy Description Electric
Acceptable Financing New Loan, Cash, Conventional
Listing Terms New Loan, Cash, Conventional
Read Less
GET MORE INFORMATION




