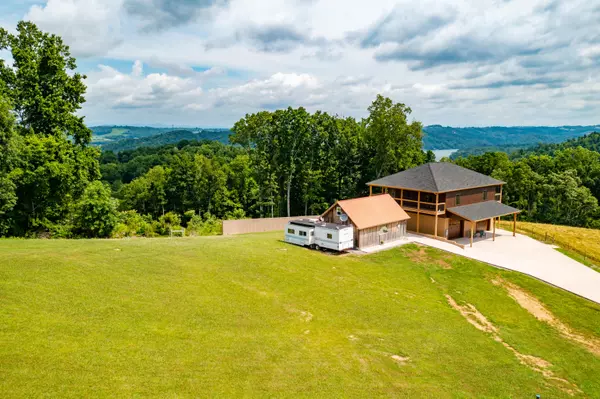For more information regarding the value of a property, please contact us for a free consultation.
215 A J LN Maynardville, TN 37807
Want to know what your home might be worth? Contact us for a FREE valuation!

Our team is ready to help you sell your home for the highest possible price ASAP
Key Details
Sold Price $500,000
Property Type Single Family Home
Sub Type Residential
Listing Status Sold
Purchase Type For Sale
Square Footage 2,650 sqft
Price per Sqft $188
MLS Listing ID 1157705
Sold Date 08/10/21
Style Traditional
Bedrooms 2
Full Baths 3
Originating Board East Tennessee REALTORS® MLS
Year Built 2020
Lot Size 6.560 Acres
Acres 6.56
Property Description
Meticulously crafted modern farmhouse recently built in 2020 located on 6+ acres, offering sweeping views of Norris Lake and the Cumberland Mountains. As you pull up, rolling lawns unfurl before the front of the house and usher you up the drive to the ground level 2-car garage. This oversized garage is large enough to accommodate boats/RV/cars plus offers extra storage space and full bathroom. Head upstairs to the entry level designed with a favorable layout flowing through the elegant living room and kitchen. This vaulted open concept interior seamlessly weaves indoor-outdoor spaces together creating a lifestyle for today's modern living. Enjoy the beautifully detailed crown molding, chic designer finishes, and gorgeous LVP floors. Black stainless appliances aid in all of your culinary quests in the kitchen, complete with plenty of counter space for meal prep and dining with granite breakfast bar. A laundry room off of the kitchen adds to the convenience of this well-planned layout. Both bedrooms boast their own private ensuite bath with oversized walk-in showers and a spacious layout with tray ceilings. Plenty of closet space is enjoyed on both bedrooms, with the master fitted with a fabulous walk-in closet. The grand showpiece of this estate is the covered wraparound porch that hugs the home on three sides along with patio that encompasses the entirety of the ground level. This abundance of outdoor space ensures ample room for entertaining and soaking up the sweeping, scenic views. This private acreage is partially wooded with a detached storage shed offering stall and workshop, plus loft above. This gorgeous home would make for a perfect second home/vacation rental, or family that wants to enjoy the beautiful views of Tennessee. Tour today and fall in love! Square footage is estimated. Current living area is 1305 sqft, basement/garage is 1305 sqft with A/C bathroom. Buyer to verify all information.
Location
State TN
County Union County - 25
Area 6.56
Rooms
Basement Slab, Other
Interior
Interior Features Cathedral Ceiling(s), Walk-In Closet(s)
Heating Central, Electric
Cooling Central Cooling, Ceiling Fan(s)
Flooring Laminate
Fireplaces Type None
Fireplace No
Appliance Dishwasher, Dryer, Smoke Detector, Refrigerator, Washer
Heat Source Central, Electric
Exterior
Exterior Feature Window - Energy Star, Windows - Insulated, Patio, Porch - Covered, Balcony, Doors - Energy Star
Garage RV Garage, Garage Door Opener, Attached, Basement
Garage Spaces 2.0
Garage Description Attached, Basement, Garage Door Opener, Attached
View Mountain View, Country Setting, Wooded, Lake
Porch true
Total Parking Spaces 2
Garage Yes
Building
Lot Description Lake Access, Wooded, Rolling Slope
Faces 11W to left on 61-E. Left on Walkers Ford to Right on 33-N. Slight Right on Hickory Valley Road to Left on Walkers Ford. Immediate Left onto Circle Dr. Left on A J Lane. Map stops short, continue back on gravel road. House is furthest back at end of road.
Sewer Septic Tank
Water Well
Architectural Style Traditional
Additional Building Workshop
Structure Type Block
Others
Restrictions No
Tax ID 029 006.19 000
Energy Description Electric
Read Less
GET MORE INFORMATION




