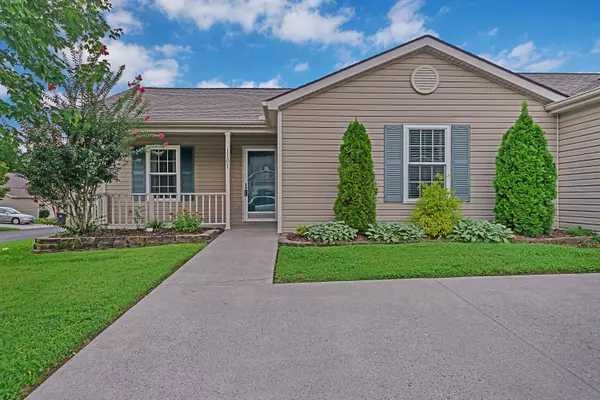For more information regarding the value of a property, please contact us for a free consultation.
1101 Firethorne WAY Knoxville, TN 37923
Want to know what your home might be worth? Contact us for a FREE valuation!

Our team is ready to help you sell your home for the highest possible price ASAP
Key Details
Sold Price $160,000
Property Type Single Family Home
Sub Type Residential
Listing Status Sold
Purchase Type For Sale
Square Footage 1,084 sqft
Price per Sqft $147
Subdivision Cedar Grove
MLS Listing ID 1128315
Sold Date 11/30/20
Style Traditional
Bedrooms 2
Full Baths 2
HOA Fees $96/mo
Originating Board East Tennessee REALTORS®
Year Built 1994
Lot Dimensions 34 x 85
Property Description
Buyer's Financing Fell Thru - Back on the Market!! Better hurry on this one level condo in mint condition! Laminate wood floor in entry, hall, living, dining and kitchen. Features new windows, water heater (2018), fence, fixtures, hardware, 2 1/2'' wood blinds, & upgraded appliances. Both bathrooms with extensive updates including tile floors, master with cherry cabinetry, granite, etc. Fabulous corner lot with level fenced rear yard. Show & Sell!!
Location
State TN
County Knox County - 1
Rooms
Family Room Yes
Other Rooms LaundryUtility, Bedroom Main Level, Extra Storage, Great Room, Family Room, Mstr Bedroom Main Level
Basement Slab
Interior
Heating Central, Natural Gas, Electric
Cooling Central Cooling
Flooring Laminate, Tile
Fireplaces Type None
Fireplace No
Appliance Dishwasher, Disposal, Smoke Detector, Self Cleaning Oven, Refrigerator, Microwave
Heat Source Central, Natural Gas, Electric
Laundry true
Exterior
Exterior Feature Windows - Insulated, Fence - Wood, Fenced - Yard, Patio, Prof Landscaped
Garage Designated Parking
Garage Description Designated Parking
Pool true
Amenities Available Pool
View Mountain View
Porch true
Garage No
Building
Lot Description Corner Lot, Level
Faces Middlebrook to Cedar Grove Subdivision (Woodsprings), (L) on Sunpoint, (R) on Firethorne
Sewer Public Sewer
Water Public
Architectural Style Traditional
Structure Type Vinyl Siding, Frame
Schools
Middle Schools Cedar Bluff
High Schools Hardin Valley Academy
Others
HOA Fee Include Building Exterior, Association Ins, Trash, Grounds Maintenance
Restrictions Yes
Tax ID 105MK026
Energy Description Electric, Gas(Natural)
Read Less
GET MORE INFORMATION




