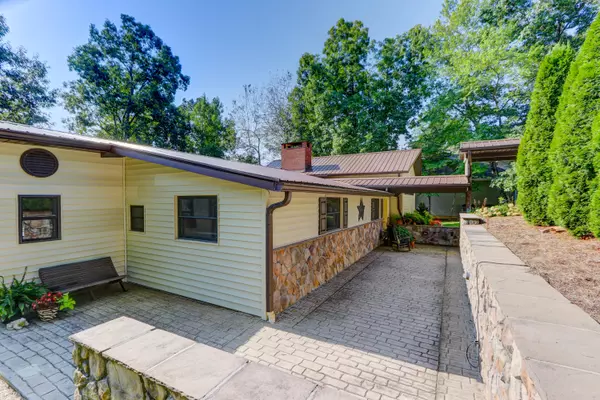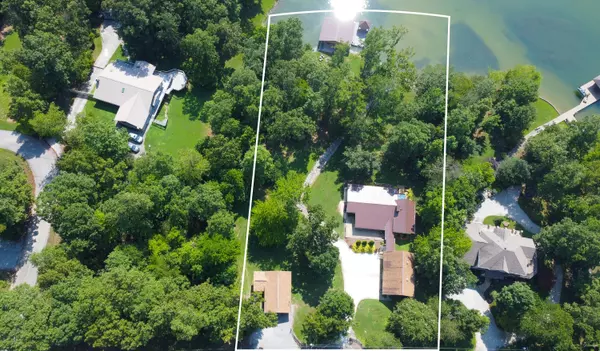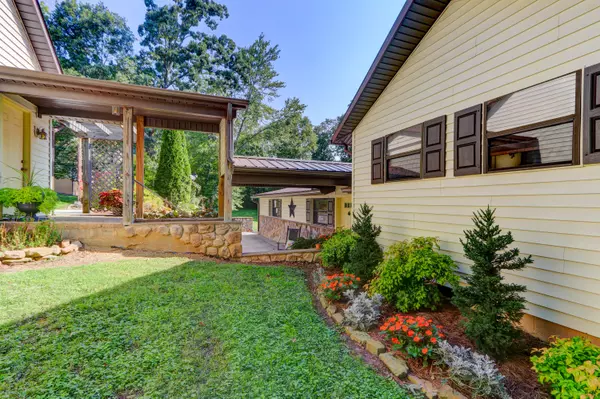For more information regarding the value of a property, please contact us for a free consultation.
111 Lake Shadow DR Ten Mile, TN 37880
Want to know what your home might be worth? Contact us for a FREE valuation!

Our team is ready to help you sell your home for the highest possible price ASAP
Key Details
Sold Price $634,700
Property Type Single Family Home
Sub Type Residential
Listing Status Sold
Purchase Type For Sale
Square Footage 1,823 sqft
Price per Sqft $348
Subdivision Irwinton Shores
MLS Listing ID 1165331
Sold Date 09/21/21
Style Traditional
Bedrooms 3
Full Baths 2
Originating Board East Tennessee REALTORS® MLS
Year Built 1952
Lot Size 0.740 Acres
Acres 0.74
Property Description
Are you looking for a private lake home to share with family and friends? Well the opportunity has finally come your way. This property offers 2 homes and is already set up for entertaining. The main house has 3 bedrooms, 2 baths situated close to Bayside Marina. It is perfect for a summer home or getaway destination. The main house has 1823 sf and has been the owners year-round private residence and has been lovingly taken care of. It was remodeled in 2017 with a new kitchen, updated baths, two fireplaces on the main level, engineered hardwood flooring, screened porch, hot tub and a tongue-groove vaulted ceiling in the master bedroom and bath. The guest house has 876 sf with one very large master bedroom, kitchen, laundry and bathroom. The electric was upgraded in 2016. It has ventless gas heat and a circulating air conditioning system.
Need more space? Look in the ex-large 2 car garage. Then take the stairs up to the attic which has a 5 ft. knee wall the span of the garage for storage. There is an additional climate controlled work shop with an outer roll up door and a saw dust filtration system.
When other friends and family come into town with their RV they have the luxury of hooking up to fresh water and a 50 amp electric service on site.
At waters edge you will find a 25 x 30 foot dock with 2 slips and electric lifts. One slip is equipped for a V-hull dock. There is also a gazebo for entertaining, a storage closet on the dock with an ice machine and fridge. Don't forget about the water pump close to the dock which you can use for landscaping and other uses.
Location
State TN
County Roane County - 31
Area 0.74
Rooms
Other Rooms Workshop, Addl Living Quarter, Bedroom Main Level, Extra Storage, Split Bedroom
Basement Crawl Space
Interior
Interior Features Cathedral Ceiling(s), Island in Kitchen, Pantry
Heating Central, Heat Pump, Propane, Electric
Cooling Central Cooling
Flooring Laminate, Carpet, Tile
Fireplaces Number 2
Fireplaces Type Gas, Brick, Stone, Ventless, Wood Burning, Gas Log
Fireplace Yes
Window Features Drapes
Appliance Dishwasher, Dryer, Gas Grill, Gas Stove, Smoke Detector, Self Cleaning Oven, Security Alarm, Refrigerator, Microwave, Washer
Heat Source Central, Heat Pump, Propane, Electric
Exterior
Exterior Feature Windows - Vinyl, Patio, Porch - Screened, Deck, Dock
Garage Attached, RV Parking, Side/Rear Entry, Other
Garage Spaces 2.0
Garage Description Attached, RV Parking, SideRear Entry, Other, Attached
View Lake
Porch true
Parking Type Attached, RV Parking, Side/Rear Entry, Other
Total Parking Spaces 2
Garage Yes
Building
Lot Description Lakefront, Level
Faces Hwy 58S from Kingston, (R) on River Rd (Hwy 304), (R) on Irwinton Shores Subdivision - 8/10 mile to (L) on Crosswinds, (L) on Lake Shadow to house on left.
Sewer Septic Tank
Water Public
Architectural Style Traditional
Additional Building Storage, Workshop
Structure Type Stone,Vinyl Siding,Shingle Shake,Block,Frame
Schools
Middle Schools Midway
High Schools Midway
Others
Restrictions No
Tax ID 104J A 013.00 000
Energy Description Electric, Propane
Read Less
GET MORE INFORMATION




