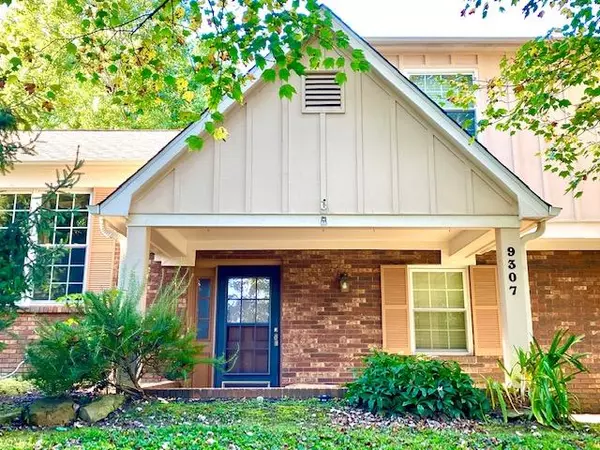For more information regarding the value of a property, please contact us for a free consultation.
9307 Collingwood Rd Knoxville, TN 37922
Want to know what your home might be worth? Contact us for a FREE valuation!

Our team is ready to help you sell your home for the highest possible price ASAP
Key Details
Sold Price $242,500
Property Type Single Family Home
Sub Type Residential
Listing Status Sold
Purchase Type For Sale
Square Footage 1,760 sqft
Price per Sqft $137
Subdivision Farmington S/D Unit 5
MLS Listing ID 1132984
Sold Date 12/04/20
Style Cottage
Bedrooms 4
Full Baths 3
Originating Board East Tennessee REALTORS® MLS
Year Built 1982
Lot Dimensions 75 X 157.16 X IRR
Property Description
Tucked away under shade trees this cottage could be the home you're looking for! The ground floor has a great bonus / rec room with a wood burning fireplace, 4th bedroom and full bath with a walk in shower. The main floor has a large living / dining room combo and kitchen with stainless steel appliances. The 2nd floor has 3 bedrooms, an updated hall bath and updated master bath. Hardwood flooring in all main living areas. Slate flooring in kitchen. The deck off the main level leads to a large, Fenced backyard, or step onto the patio from the ground floor Rec Room. Oversized Garage is big enough for any car. This just may be the one for you!
Location
State TN
County Knox County - 1
Rooms
Family Room Yes
Other Rooms LaundryUtility, Bedroom Main Level, Extra Storage, Family Room
Basement Finished, Walkout
Interior
Interior Features Pantry, Walk-In Closet(s)
Heating Central, Natural Gas, Electric
Cooling Central Cooling
Flooring Carpet, Hardwood, Slate
Fireplaces Number 1
Fireplaces Type Brick, Wood Burning
Fireplace Yes
Appliance Dishwasher, Disposal, Smoke Detector, Microwave
Heat Source Central, Natural Gas, Electric
Laundry true
Exterior
Exterior Feature Fence - Wood, Fenced - Yard, Patio, Deck
Garage Attached
Garage Spaces 2.0
Garage Description Attached, Attached
Porch true
Parking Type Attached
Total Parking Spaces 2
Garage Yes
Building
Lot Description Private
Faces Turn into Farmington on Ashmeade, left onto Bishops Bridge and Right onto Collingwood. Home on Right, sign in Yard.
Sewer Public Sewer
Water Public
Architectural Style Cottage
Structure Type Fiber Cement,Brick,Frame
Schools
Middle Schools West Valley
High Schools Bearden
Others
Restrictions No
Tax ID 154DC081
Energy Description Electric, Gas(Natural)
Read Less
GET MORE INFORMATION




