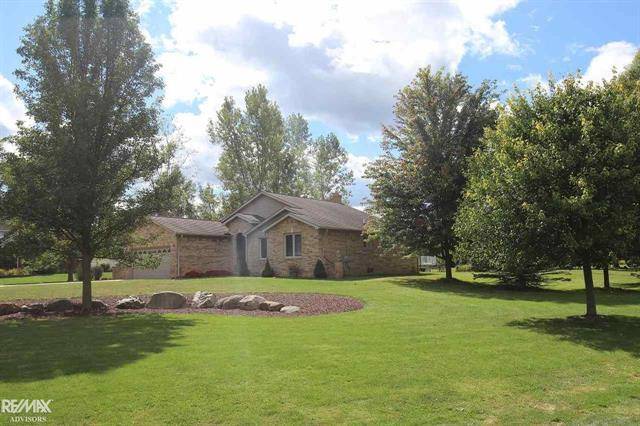For more information regarding the value of a property, please contact us for a free consultation.
5868 Eagle Dr Almont Twp, MI 48003
Want to know what your home might be worth? Contact us for a FREE valuation!

Our team is ready to help you sell your home for the highest possible price ASAP
Key Details
Sold Price $375,000
Property Type Single Family Home
Sub Type Ranch
Listing Status Sold
Purchase Type For Sale
Square Footage 1,750 sqft
Price per Sqft $214
MLS Listing ID 58050054797
Sold Date 10/13/21
Style Ranch
Bedrooms 3
Full Baths 3
HOA Fees $8/ann
HOA Y/N yes
Year Built 1999
Annual Tax Amount $3,806
Lot Size 2.050 Acres
Acres 2.05
Lot Dimensions 182 x 579
Property Sub-Type Ranch
Source MiRealSource
Property Description
This Spectacular Brick Ranch Home is Move-in ready!! Very Well maintained with 30K in updates. Open Concept with Volume Ceilings in Great room also includes Custom Brick Fireplace, NEW Engineered Hardwood Floors thru out- 2018. NEW Kitchen Cabinets with Granite- 2019 with Large Dining area & Patio Door. Master Bedroom has Full Bath, Nice Size Additional Bedrooms! Guest Bath complete remodel- 2019. Extra Tall Basement provides plenty of storage, and can be finished for added living area. NEW Reverse Osmosis Water Filtration System-2019, NEW AC-2019. Invite All the Family & Friends to Enjoy this amazing 2+ acres AND 24 x 16 Kayak Pool w/Heavy Duty Pump, Solar Cover. Stamped Concrete Patio & Walks along with Paver Walk-Way to Entrance Door add to this amazing house. Don't wait on this one, set appointment to view YOUR NEW HOME!!
Location
State MI
County Lapeer
Area Almont Twp
Rooms
Other Rooms Bedroom - Mstr
Kitchen Dishwasher, Dryer, Microwave, Oven, Range/Stove, Refrigerator, Washer
Interior
Interior Features Water Softener (owned)
Hot Water Natural Gas
Heating Forced Air
Cooling Ceiling Fan(s), Central Air
Fireplaces Type Natural
Fireplace yes
Appliance Dishwasher, Dryer, Microwave, Oven, Range/Stove, Refrigerator, Washer
Heat Source Natural Gas
Exterior
Parking Features Electricity, Door Opener, Attached
Garage Description 2 Car
Porch Patio, Porch
Road Frontage Gravel
Garage yes
Private Pool No
Building
Foundation Basement
Sewer Septic Tank (Existing)
Water Well (Existing)
Architectural Style Ranch
Level or Stories 1 Story
Structure Type Brick,Vinyl
Schools
School District Almont
Others
Tax ID 00103604045
Ownership Short Sale - No,Private Owned
SqFt Source Estimated
Acceptable Financing Cash, Conventional, FHA, VA
Listing Terms Cash, Conventional, FHA, VA
Financing Cash,Conventional,FHA,VA
Read Less

©2025 Realcomp II Ltd. Shareholders
Bought with EXP Realty LLC



