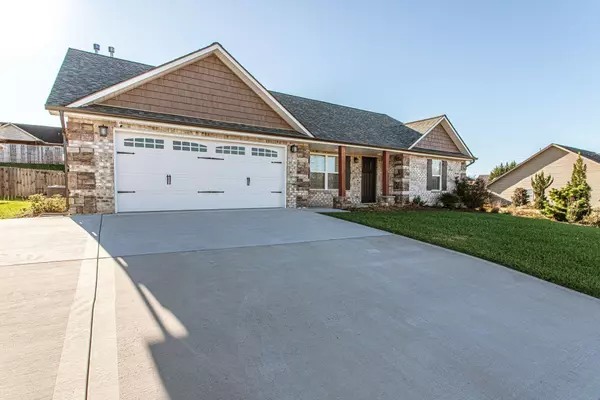For more information regarding the value of a property, please contact us for a free consultation.
5634 Autumn Creek DR Knoxville, TN 37924
Want to know what your home might be worth? Contact us for a FREE valuation!

Our team is ready to help you sell your home for the highest possible price ASAP
Key Details
Sold Price $225,000
Property Type Single Family Home
Sub Type Residential
Listing Status Sold
Purchase Type For Sale
Square Footage 1,492 sqft
Price per Sqft $150
Subdivision Clear Spring Plantation Unit 1
MLS Listing ID 1136178
Sold Date 12/18/20
Style Traditional
Bedrooms 3
Full Baths 2
HOA Fees $15/ann
Originating Board East Tennessee REALTORS® MLS
Year Built 2017
Lot Dimensions 70.07 X 130.43 X IRR
Property Description
One Owner all Brick with stone accents rancher and a open floor plan in living areas. Vaulted Ceilings in living, dining and kitchen area. White shaker style kitchen cabinets with tiled backsplash and three pendant lights over island. Laundry closet off kitchen. Split bedroom floorplan. Master Bedroom has trey ceiling, walk in closet and tiled walk in shower and a double sink vanity. Bedrooms #2 and #3 share quest bathroom. Ample sized double car garage. Backyard has patio for outdoor enjoyment. Home is very convenient to shopping and restaurants plus just minutes away from I-40, I-640 and Downtown Knoxville . THIS is a TRUE ONE LEVEL LIVING FROM GARAGE TO HOME! Very nice, move in ready
Location
State TN
County Knox County - 1
Rooms
Other Rooms LaundryUtility, Great Room, Mstr Bedroom Main Level, Split Bedroom
Basement Slab
Interior
Interior Features Cathedral Ceiling(s), Island in Kitchen, Walk-In Closet(s), Eat-in Kitchen
Heating Central, Electric
Cooling Central Cooling, Ceiling Fan(s)
Flooring Laminate, Carpet, Tile
Fireplaces Type None
Fireplace No
Appliance Dishwasher, Smoke Detector, Microwave
Heat Source Central, Electric
Laundry true
Exterior
Exterior Feature Patio
Garage Garage Door Opener, Attached, Main Level
Garage Spaces 2.0
Garage Description Attached, Garage Door Opener, Main Level, Attached
View Other
Porch true
Parking Type Garage Door Opener, Attached, Main Level
Total Parking Spaces 2
Garage Yes
Building
Lot Description Irregular Lot, Rolling Slope
Faces From Millertown Pike to right into Clear Springs Plantation Subdivision. Go to turn around and take left. Follow to left onto Autumn Creek Drive. Home will be on right
Sewer Public Sewer
Water Public
Architectural Style Traditional
Structure Type Stone,Other,Brick
Schools
Middle Schools Holston
High Schools Fulton
Others
Restrictions Yes
Tax ID 060HE059
Energy Description Electric
Read Less
GET MORE INFORMATION




