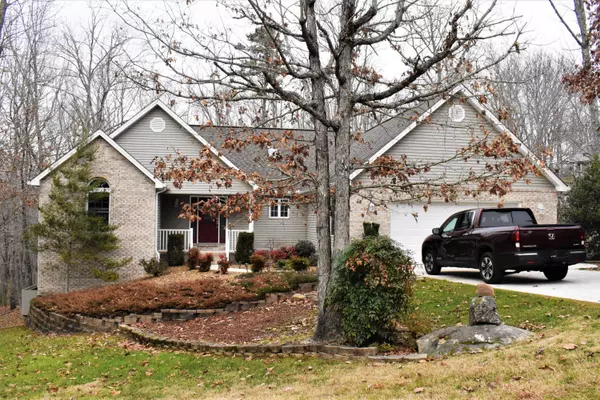For more information regarding the value of a property, please contact us for a free consultation.
140 Mariners DR Fairfield Glade, TN 38558
Want to know what your home might be worth? Contact us for a FREE valuation!

Our team is ready to help you sell your home for the highest possible price ASAP
Key Details
Sold Price $269,900
Property Type Single Family Home
Sub Type Residential
Listing Status Sold
Purchase Type For Sale
Square Footage 1,695 sqft
Price per Sqft $159
Subdivision Lancaster
MLS Listing ID 1137791
Sold Date 01/25/21
Style A-Frame,Traditional
Bedrooms 3
Full Baths 2
HOA Fees $105/mo
Originating Board East Tennessee REALTORS® MLS
Year Built 2002
Lot Dimensions 126.58 X185.75 IRR
Property Description
MOVE-IN READY AND A GREAT LOCATION TOO THAT IS MINUTES FROM LAKE DARTMOOR! The features of the home are: 3 bedrooms split plan with a large master bedroom and a master bath with a large walk-in shower, whirlpool tub and a heated floor for your relaxing enjoyment! The beautiful open great room with a stack stone gas log fireplace is open to a huge kitchen with granite counters and abundance of beautiful finished cabinets that is open to dining area that leads you to a deck and a screened-in porch off the dining area and master bedroom. Other bonuses of the home are extra-large garage and stand-up crawl space for storage or a workshop with 220 electric. COME AND SEE FOR YOURSELF.
Location
State TN
County Cumberland County - 34
Rooms
Other Rooms LaundryUtility, Rough-in-Room, Breakfast Room, Mstr Bedroom Main Level, Split Bedroom
Basement Crawl Space, Roughed In, Slab, Walkout, Outside Entr Only
Interior
Interior Features Cathedral Ceiling(s), Pantry, Walk-In Closet(s)
Heating Central, Heat Pump, Electric
Cooling Central Cooling, Ceiling Fan(s)
Flooring Carpet, Hardwood
Fireplaces Number 1
Fireplaces Type Other, Stone, Gas Log
Fireplace Yes
Window Features Drapes
Appliance Central Vacuum, Dishwasher, Disposal, Dryer, Humidifier, Smoke Detector, Self Cleaning Oven, Security Alarm, Refrigerator, Microwave, Washer
Heat Source Central, Heat Pump, Electric
Laundry true
Exterior
Exterior Feature Windows - Vinyl, Windows - Insulated, Porch - Screened, Prof Landscaped, Deck
Garage Garage Door Opener, Attached, Off-Street Parking
Garage Spaces 2.0
Garage Description Attached, Garage Door Opener, Off-Street Parking, Attached
Pool true
Amenities Available Golf Course, Playground, Recreation Facilities, Security, Pool, Tennis Court(s)
View Wooded
Total Parking Spaces 2
Garage Yes
Building
Lot Description Wooded, Level, Rolling Slope
Faces Peavine Rd. to 4 -Way stop ,left on Stonehenge Drive,right on Mariners Drive! House located on the right with sign
Sewer Public Sewer
Water Public
Architectural Style A-Frame, Traditional
Structure Type Vinyl Siding,Brick,Frame
Others
HOA Fee Include Fire Protection,Trash,Sewer,Security
Restrictions Yes
Tax ID 053M D 002.00
Energy Description Electric
Read Less
GET MORE INFORMATION




