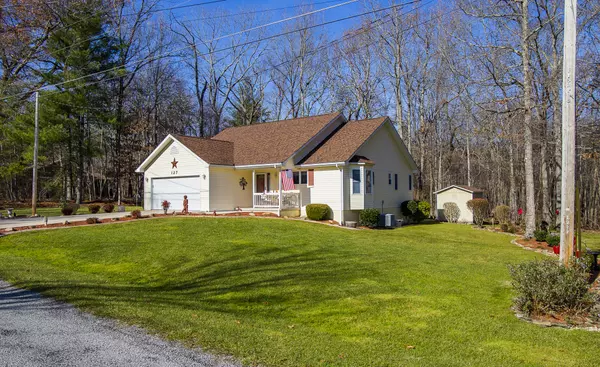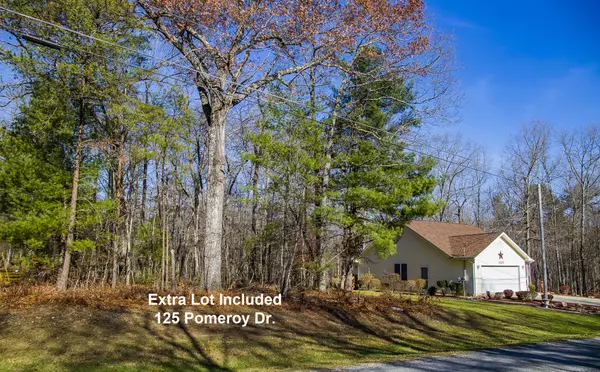For more information regarding the value of a property, please contact us for a free consultation.
127 Pomeroy DR Crossville, TN 38558
Want to know what your home might be worth? Contact us for a FREE valuation!

Our team is ready to help you sell your home for the highest possible price ASAP
Key Details
Sold Price $235,000
Property Type Single Family Home
Sub Type Residential
Listing Status Sold
Purchase Type For Sale
Square Footage 1,721 sqft
Price per Sqft $136
Subdivision Lake Pomeroy
MLS Listing ID 1137885
Sold Date 04/19/21
Style Traditional
Bedrooms 2
Full Baths 2
HOA Fees $130/mo
Originating Board East Tennessee REALTORS® MLS
Year Built 1997
Lot Size 0.500 Acres
Acres 0.5
Lot Dimensions 183x110x222x121
Property Description
Beautiful, Very Well maintained inside & out, Split bedroom plan with Large Family room! This 1,721 SqFt Ranch home with Extra lot for added privacy Features Cathedral ceilings in the Dinning / Living room & in the Family room. Master suite features a walk-in shower & large walk-in closet. Bonus room can be used as a office, hobby-room or additional guest room. Gas log fireplace adds warmth & atmosphere to this charming home situated on a quiet street in the resort community of Fairfield Glade TN. Call Today for more info or to set up a time to tour this move in ready home.-Back on market due to financing not being obtained. (Septic is ready to go, was just pumped and inspected in December).
Location
State TN
County Cumberland County - 34
Area 0.5
Rooms
Family Room Yes
Other Rooms LaundryUtility, Bedroom Main Level, Family Room, Mstr Bedroom Main Level, Split Bedroom
Basement Crawl Space
Dining Room Eat-in Kitchen
Interior
Interior Features Cathedral Ceiling(s), Pantry, Walk-In Closet(s), Eat-in Kitchen
Heating Heat Pump, Propane, Electric
Cooling Central Cooling, Ceiling Fan(s)
Flooring Carpet, Hardwood, Tile
Fireplaces Number 1
Fireplaces Type Stone, Gas Log
Fireplace Yes
Appliance Dishwasher, Disposal, Dryer, Refrigerator, Microwave, Washer
Heat Source Heat Pump, Propane, Electric
Laundry true
Exterior
Exterior Feature Porch - Covered, Deck
Garage Spaces 2.0
Pool true
Amenities Available Golf Course, Recreation Facilities, Sauna, Security, Pool, Tennis Court(s)
View Wooded
Total Parking Spaces 2
Garage Yes
Building
Lot Description Wooded, Irregular Lot, Level
Faces Peavine rd to Right onto Westchester Dr to Left onto Pomeroy Drive - House is on the Left - sign in yard. :-)
Sewer Septic Tank, Perc Test On File
Water Public
Architectural Style Traditional
Additional Building Storage
Structure Type Vinyl Siding,Block,Frame
Others
HOA Fee Include Trash,Sewer,Security,Some Amenities
Restrictions Yes
Tax ID 078P G 018.00
Energy Description Electric, Propane
Acceptable Financing Cash, Conventional
Listing Terms Cash, Conventional
Read Less
GET MORE INFORMATION




