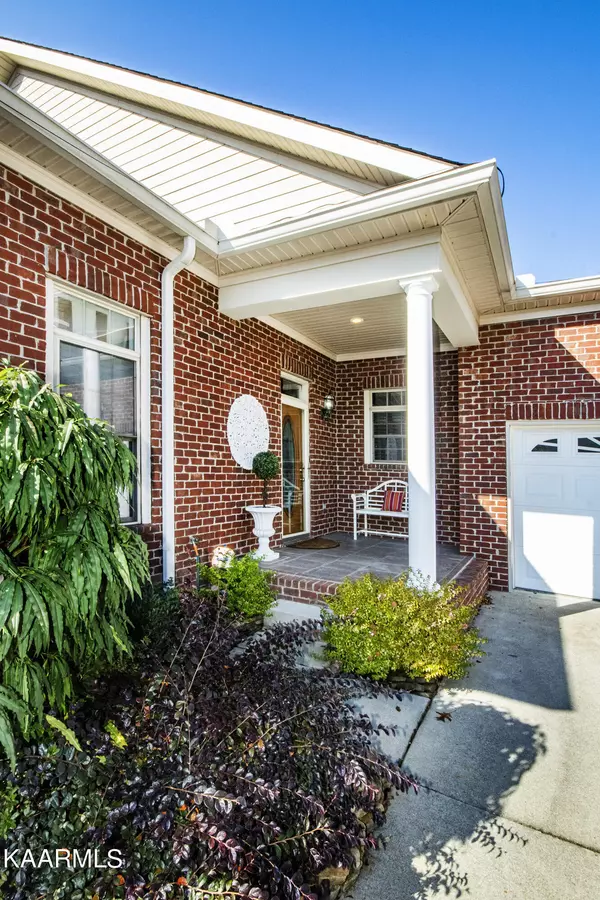For more information regarding the value of a property, please contact us for a free consultation.
2203 Mountain DR Lenoir City, TN 37772
Want to know what your home might be worth? Contact us for a FREE valuation!

Our team is ready to help you sell your home for the highest possible price ASAP
Key Details
Sold Price $400,000
Property Type Condo
Sub Type Condominium
Listing Status Sold
Purchase Type For Sale
Square Footage 2,343 sqft
Price per Sqft $170
Subdivision Traditions At Avalon Ph 1
MLS Listing ID 1172433
Sold Date 12/07/21
Style Traditional
Bedrooms 3
Full Baths 2
HOA Fees $245/mo
Originating Board East Tennessee REALTORS® MLS
Year Built 2006
Property Description
This beautiful, private condo unit is the perfect place to call home. The windows are beautiful in the Great room as you peer out to the private backyard and private wooded lot. This home welcomes you with warmth and the feeling of comfort. The flow of the homes is wonderful. The bedrooms are split for privacy. 2300+sf, 3 BR, 2BA, full unfinished basement, hardwoods throughout, open floorplan. The owner suite is spacious and relaxing. 9' ceilings throughout makes the home feel so big and airy. The unfinished basement has so many possibilities. Take a look and see!!
Location
State TN
County Loudon County - 32
Rooms
Other Rooms Basement Rec Room, LaundryUtility, DenStudy, Sunroom, Workshop, Bedroom Main Level, Extra Storage, Breakfast Room, Great Room, Mstr Bedroom Main Level, Split Bedroom
Basement Partially Finished, Plumbed, Roughed In, Walkout
Dining Room Formal Dining Area
Interior
Interior Features Cathedral Ceiling(s), Pantry, Walk-In Closet(s), Eat-in Kitchen
Heating Central, Natural Gas, Electric
Cooling Central Cooling, Ceiling Fan(s)
Flooring Hardwood, Tile
Fireplaces Number 1
Fireplaces Type Pre-Fab, Insert, Gas Log
Fireplace Yes
Window Features Drapes
Appliance Dishwasher, Disposal, Gas Stove, Smoke Detector, Self Cleaning Oven, Refrigerator, Microwave
Heat Source Central, Natural Gas, Electric
Laundry true
Exterior
Exterior Feature Windows - Insulated, Patio, Porch - Covered, Prof Landscaped, Cable Available (TV Only)
Garage Garage Door Opener, Attached, Side/Rear Entry, Main Level
Garage Description Attached, SideRear Entry, Garage Door Opener, Main Level, Attached
Pool true
Community Features Sidewalks
Amenities Available Clubhouse, Golf Course, Playground, Pool, Tennis Court(s)
View Country Setting, Wooded
Porch true
Parking Type Garage Door Opener, Attached, Side/Rear Entry, Main Level
Garage No
Building
Lot Description Wooded, Golf Community, Level
Faces From Dixie Lee Junction/Watt Rd. Head West on 70 stay right at split. Drive appox 2 miles to Avalon entrance. Turn Right onto Oak Chase Blvd. Turn Left onto Timberline Dr. (turns into Mountain Dr.) Follow Timberline down into The Traditions to unit on Right SOP
Sewer Public Sewer
Water Public
Architectural Style Traditional
Structure Type Brick
Schools
Middle Schools North
High Schools Loudon
Others
HOA Fee Include Building Exterior,Association Ins,All Amenities,Grounds Maintenance,Pest Contract
Restrictions Yes
Tax ID 010C A 018.00
Energy Description Electric, Gas(Natural)
Acceptable Financing Cash, Conventional
Listing Terms Cash, Conventional
Read Less
GET MORE INFORMATION




