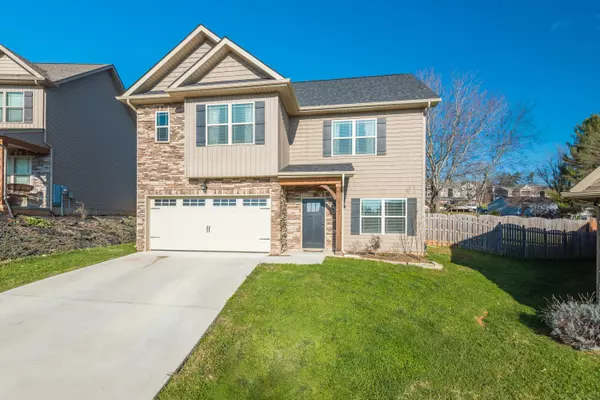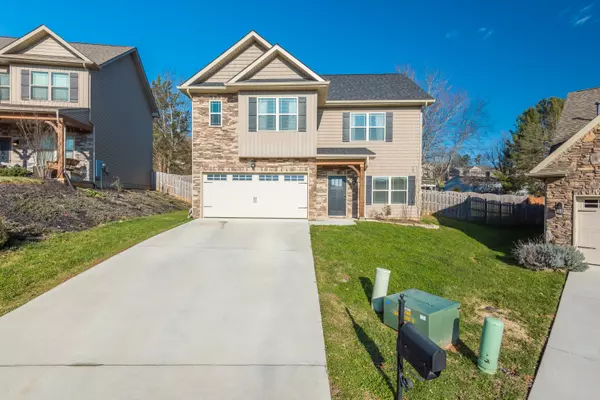For more information regarding the value of a property, please contact us for a free consultation.
10805 Elsie Lavell WAY Knoxville, TN 37932
Want to know what your home might be worth? Contact us for a FREE valuation!

Our team is ready to help you sell your home for the highest possible price ASAP
Key Details
Sold Price $300,000
Property Type Single Family Home
Sub Type Residential
Listing Status Sold
Purchase Type For Sale
Square Footage 1,843 sqft
Price per Sqft $162
Subdivision Letsinger Ridge Final Plat
MLS Listing ID 1139050
Sold Date 01/29/21
Style Craftsman,Traditional
Bedrooms 3
Full Baths 2
Half Baths 1
HOA Fees $16/ann
Originating Board East Tennessee REALTORS® MLS
Year Built 2017
Lot Dimensions 40.00 X 122.19
Property Description
This inviting two story craftsman, quality built home is ready for new owners! All Hardin Valley Schools and five minutes to Costco, Turkey Creek, and the best West Knoxville has to offer. Nestled in a friendly cul-de-sac, it offers an open floor plan w/ a cozy great room, a corner fireplace, eat-in kitchen w/ a breakfast bar, pantry, and a half bathroom on the main level. Wood staircase w/ wrought iron spindles lead you upstairs where you'll find two spacious bedrooms, a laundry room and an oversized master suite w/ his and hers closets, a jacuzzi and a separate shower. Beautiful crown molding on the main level and hardwood floors throughout this entire house. Tile floors in the kitchen -refrigerator and microwave stay-, laundry -room washer & dryer stay- and all bathrooms. Granite countertops in the kitchen and all bathrooms. The perfect pergola with charming outdoor lights extends your living space outside. Enjoy this fenced-in backyard with friends, kids and pets. This home is wired for the fastest fiber optic internet and ready for streaming, gaming, and fun w/ all smart home devices. Only a few years old, it has been loved much!
Location
State TN
County Knox County - 1
Rooms
Other Rooms LaundryUtility, Extra Storage, Great Room
Basement Slab
Dining Room Breakfast Bar, Eat-in Kitchen
Interior
Interior Features Pantry, Walk-In Closet(s), Breakfast Bar, Eat-in Kitchen
Heating Central, Natural Gas, Electric
Cooling Central Cooling, Ceiling Fan(s)
Flooring Hardwood, Tile
Fireplaces Number 1
Fireplaces Type Gas Log
Fireplace Yes
Appliance Dishwasher, Disposal, Dryer, Smoke Detector, Self Cleaning Oven, Security Alarm, Refrigerator, Microwave, Washer
Heat Source Central, Natural Gas, Electric
Laundry true
Exterior
Exterior Feature Windows - Vinyl, Windows - Insulated, Fence - Privacy, Fence - Wood, Fenced - Yard, Patio, Prof Landscaped
Garage Garage Door Opener, Attached, Main Level
Garage Spaces 2.0
Garage Description Attached, Garage Door Opener, Main Level, Attached
View Other
Porch true
Parking Type Garage Door Opener, Attached, Main Level
Total Parking Spaces 2
Garage Yes
Building
Lot Description Cul-De-Sac, Level
Faces Lovell Road to Snyder Road. Go approximately .5 miles to (L) on Letsinger Cove Lane to (L) onto Elsie Lavell Way. SOP
Sewer Public Sewer
Water Public
Architectural Style Craftsman, Traditional
Structure Type Stone,Vinyl Siding,Other,Frame
Schools
Middle Schools Hardin Valley
High Schools Hardin Valley Academy
Others
Restrictions Yes
Tax ID 118IG021
Energy Description Electric, Gas(Natural)
Read Less
GET MORE INFORMATION




