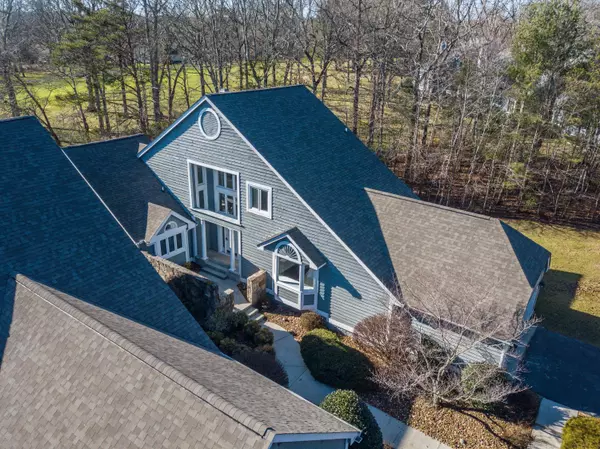For more information regarding the value of a property, please contact us for a free consultation.
208 Dorchester CT #208 Fairfield Glade, TN 38558
Want to know what your home might be worth? Contact us for a FREE valuation!

Our team is ready to help you sell your home for the highest possible price ASAP
Key Details
Sold Price $370,000
Property Type Single Family Home
Sub Type Residential
Listing Status Sold
Purchase Type For Sale
Square Footage 2,331 sqft
Price per Sqft $158
Subdivision Dorchester Court Twnh
MLS Listing ID 1139131
Sold Date 03/12/21
Style Traditional
Bedrooms 3
Full Baths 3
HOA Fees $392/mo
Originating Board East Tennessee REALTORS® MLS
Year Built 1989
Lot Dimensions 37 X 89 IRR
Property Description
''Welcome Home'' This stunningly simple 2,331 sq ft, golf front, split floor plan, open concept townhome has been rebuilt for 2021. Entering you are greeted to high ceilings; a Cathedral ceiling in the Living Area; new stainless appliances; new soft close custom cabinets;granite counters; tongue and groove wood laminate throughout; completely renovated tiled baths ; A master suite with tiled walk in showers and blue tooth light/fans in each bathroom. A ton of natural light featuring a floor to ceiling stone fireplace. New Heating Cooling Unit; Sit on the new deck or in the screened in porch sipping sweet tea watching the golfers. Maybe want to walk to the pool or the Country Club that is a walk away. ''Come On Home'' Buyer to verify all info before making an informed offer.
Location
State TN
County Cumberland County - 34
Rooms
Other Rooms LaundryUtility, Addl Living Quarter, Bedroom Main Level, Extra Storage, Great Room, Mstr Bedroom Main Level, Split Bedroom
Basement Crawl Space
Dining Room Breakfast Bar
Interior
Interior Features Cathedral Ceiling(s), Pantry, Walk-In Closet(s), Breakfast Bar
Heating Central, Heat Pump, Electric
Cooling Central Cooling, Ceiling Fan(s)
Flooring Laminate, Tile
Fireplaces Number 1
Fireplaces Type Stone, Wood Burning
Fireplace Yes
Appliance Dishwasher, Disposal, Self Cleaning Oven, Refrigerator, Microwave
Heat Source Central, Heat Pump, Electric
Laundry true
Exterior
Exterior Feature Windows - Bay, Windows - Insulated, Porch - Screened, Deck
Garage Garage Door Opener, Attached, Main Level, Off-Street Parking
Garage Spaces 2.0
Garage Description Attached, Garage Door Opener, Main Level, Off-Street Parking, Attached
Pool true
Amenities Available Clubhouse, Golf Course, Playground, Recreation Facilities, Security, Pool, Tennis Court(s), Other
View Golf Course, Wooded
Total Parking Spaces 2
Garage Yes
Building
Lot Description Lake Access, Golf Community, Golf Course Front, Level
Faces Turn onto Westchester Drive off of Peavine Rd; Take a right onto Dorchester Ct: Sign on property
Sewer Public Sewer
Water Public
Architectural Style Traditional
Structure Type Cedar,Frame
Schools
High Schools Stone Memorial
Others
HOA Fee Include Fire Protection,Building Exterior,Association Ins,Trash,Sewer,Security,Some Amenities
Restrictions Yes
Tax ID 090M E 016.08
Energy Description Electric
Read Less
GET MORE INFORMATION




