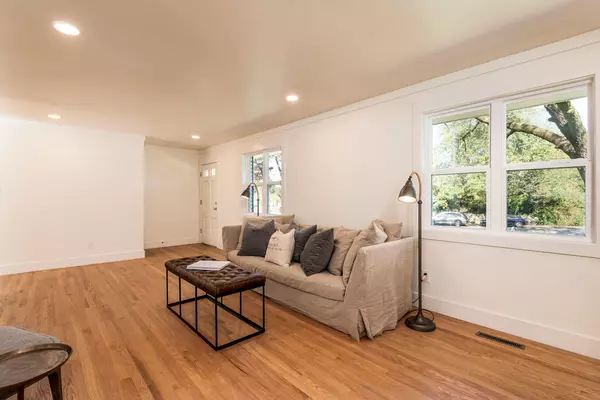For more information regarding the value of a property, please contact us for a free consultation.
918 Green Ridge CIR Knoxville, TN 37919
Want to know what your home might be worth? Contact us for a FREE valuation!

Our team is ready to help you sell your home for the highest possible price ASAP
Key Details
Sold Price $375,000
Property Type Single Family Home
Sub Type Residential
Listing Status Sold
Purchase Type For Sale
Square Footage 2,032 sqft
Price per Sqft $184
Subdivision Green Hills
MLS Listing ID 1141554
Sold Date 03/19/21
Style Traditional
Bedrooms 3
Full Baths 2
Half Baths 1
Originating Board East Tennessee REALTORS® MLS
Year Built 1960
Lot Size 0.630 Acres
Acres 0.63
Lot Dimensions 82 X 220.09 X IRR
Property Description
Completely remodeled ranch home on a large & perfectly flat 0.63 acre lot located on a cul-de-sac in the 37919 with no city tax! All new everything including HVAC, windows, bathrooms, flooring, kitchen, appliances, doors & the list goes on! Bathed in natural sunlight, the large family room with fireplace seamlessly opens to the kitchen featuring shaker style, crisp cabinetry with stone counters, stainless appliances and large island perfect for entertaining. The dining room with 2nd fireplace opens onto an expansive backyard. With plenty of space for the entire family, cozy up by the fire pit perfect for fall nights. Large owners suite with added bathroom. Two additional bedrooms with hall bathroom. Large bonus space with half bathroom is perfect for entertaining!
Location
State TN
County Knox County - 1
Area 0.63
Rooms
Family Room Yes
Other Rooms LaundryUtility, Bedroom Main Level, Extra Storage, Family Room, Mstr Bedroom Main Level
Basement Crawl Space
Dining Room Eat-in Kitchen, Formal Dining Area
Interior
Interior Features Island in Kitchen, Walk-In Closet(s), Eat-in Kitchen
Heating Central, Electric
Cooling Central Cooling
Flooring Carpet, Hardwood, Tile
Fireplaces Number 2
Fireplaces Type Brick, Wood Burning
Fireplace Yes
Appliance Dishwasher, Refrigerator, Microwave
Heat Source Central, Electric
Laundry true
Exterior
Exterior Feature Windows - Insulated, Patio
Garage Main Level, Off-Street Parking
Garage Description Main Level, Off-Street Parking
View Country Setting
Porch true
Parking Type Main Level, Off-Street Parking
Garage No
Building
Lot Description Cul-De-Sac, Private, Level
Faces South on Morrell Road, Right on Westland Drive, Left on Green Hills, Left on Green Ridge Circle, House on Right. Sign on Property.
Sewer Septic Tank
Water Public
Architectural Style Traditional
Structure Type Brick
Schools
Middle Schools Bearden
High Schools West
Others
Restrictions Yes
Tax ID 133CE003
Energy Description Electric
Acceptable Financing Cash, Conventional
Listing Terms Cash, Conventional
Read Less
GET MORE INFORMATION




